10 Long Living Room Ideas for Your Next Remodel Project
It can be a challenge to design long and narrow living rooms. But, it does not necessarily mean that you have to compromise how it looks. In spite of the narrow space, know that you should not limit your design ideas just because of their size. It is your living room’s responsibility to be comfortable and functional. With that in mind, we have gathered 10 long living room ideas that will tap your love for modern, minimalist, rustic and even Scandinavian design. Take notes and root for concepts that you think can be put together on your next design project.
- Earth Tones
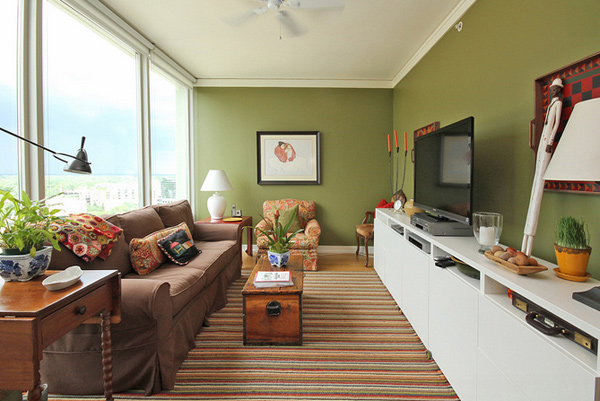

When it comes to living room ideas, we want something that makes the entire room feel cozy and intimate. Is that even possible for a narrow living room? Yes, it is possible to build the character of your living room and pack it with everything you need. Thanks to this amazing inspiration from Home Design Lover, we can see that the concept of the layout is compact. Regardless, they still managed to pull off the earthy and close-to-the-environment theme. They took advantage of the length of the living room as opposing to its with. The designers opt for a U-shaped layout that could fit the couch, armchair, coffee table, and even the side cabinets. A key tip for these kinds of layouts is to utilize textiles that define the width of the living room. In this case, the striped pattern carpet.
- Roman Shades
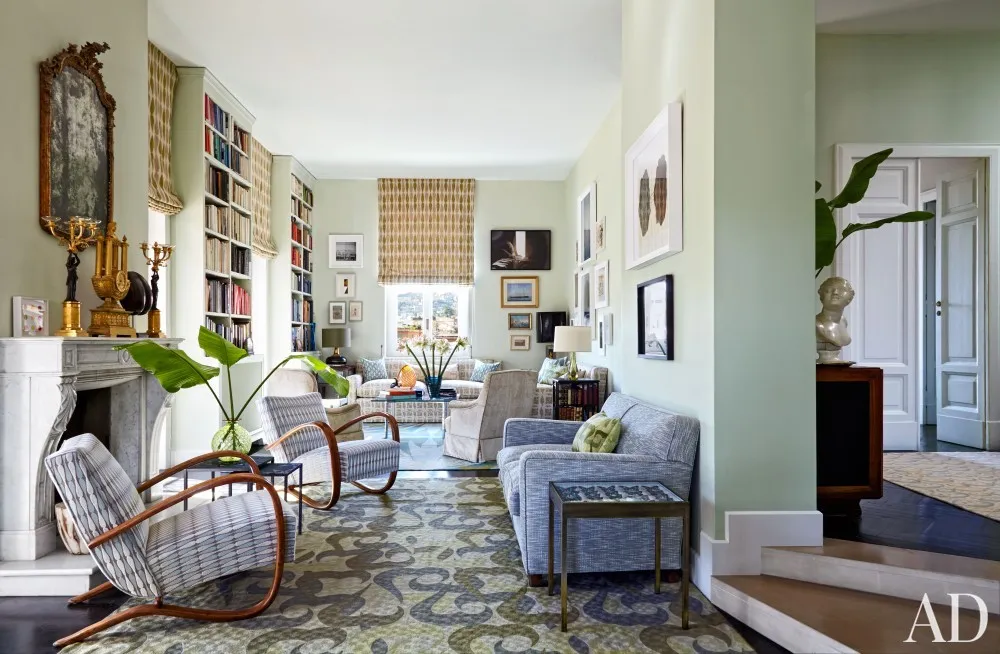

If the length of the living room can compensate for its width, this design inspiration from Architectural Digest is for you. As you can see, it is the subtle roman shades that made the living room look spacious. We love how they managed to lay out two living areas in one. They designated a space for entertaining guests and another for personal time. This is ideal for living areas with generous length. Since it is a narrow space, the designers managed to take advantage of the walls for storing books. In total, the seating capacity is good for nine people. In spite of the small space, the layout is compact and still has enough space to prevent human traffic. A key tip in designing narrow living rooms is to maximize the floor-to-ceiling height of the living room. This will help you appreciate how much it can compensate for the minimum width.
- Scandinavian Home
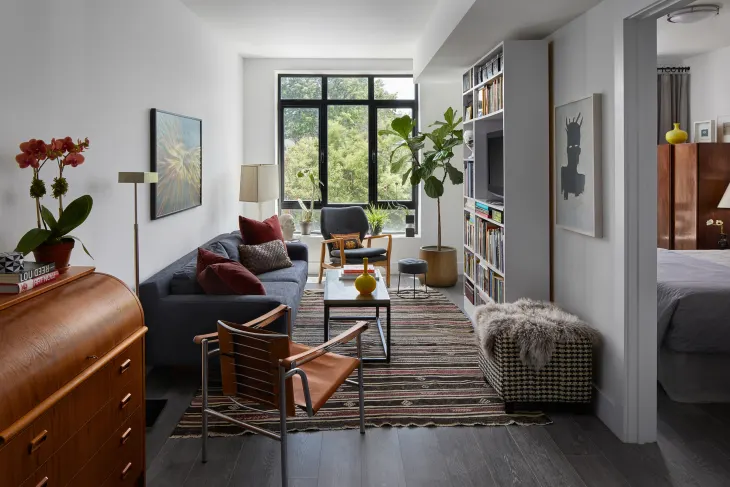

Scandinavian design in narrow living rooms is indeed a perfect match. We love how Apartment Therapy managed to pull off this metro minimalist design with the matte white walls. Even though the space is limited, the layout still managed to cater to at least five people. The design is pretty straightforward with the layout and the choice of color scheme. To make it look less narrow, they used matte white paint to finish the shelving. It made it look like it is blending with the walls. Scandinavian is almost similar to minimalist interiors. In this case, it is the structure of the furniture that made it look perfect for the space. With the color scheme used, it is very dark and elegant. Its combination of materials dwells in highlighting the details and patterns of the textiles. A key tip in designing is to top it off with a tall indoor botanical plant. The one placed next to the window adds a refreshing touch.
- Clean Minimalist Look
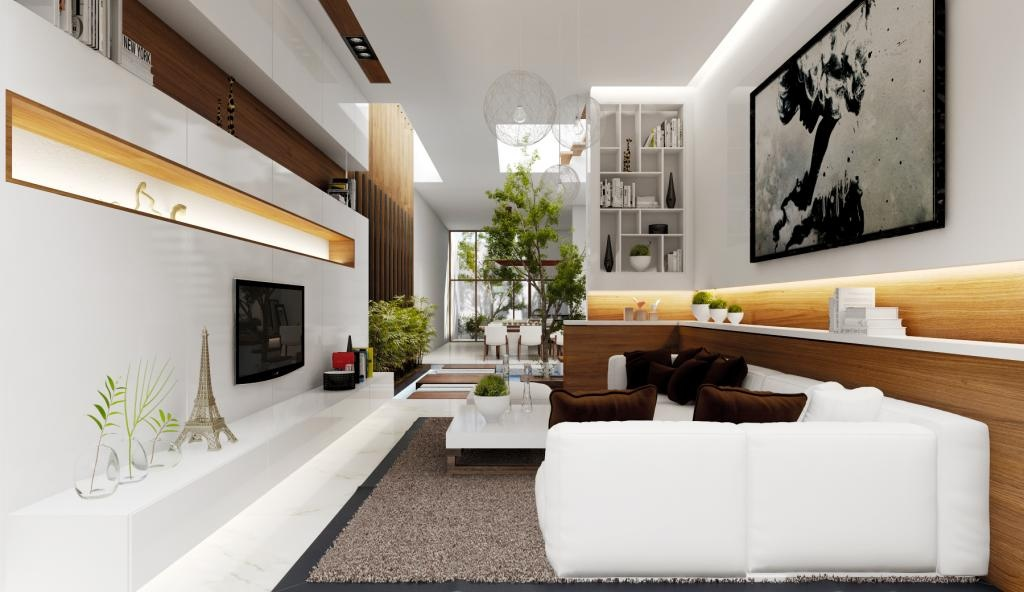

If you want to keep it simple but on point, maybe this amazing concept from Home Inspiration Ideas will make you want to take it home. The small and narrow space is perfect for opting for sectional couches. With its straightforward design, the designer kept it simple with the recessed shelves. Even though the floor-to-ceiling height is generous, they still managed to attach cabinets and shelves. This is an ideal layout for people who are seeking for large seating capacity. What made the living room look spacious, is the use of the color white. It is a color ideal for making it look light and airy. To emphasize the length of the living room, they used wooden plank claddings for the walls. Its unique and versatile details define the core of the wood. A key tip is to use a predominant material to highlight the coziness of the living room.
- Modern Farmhouse Chic
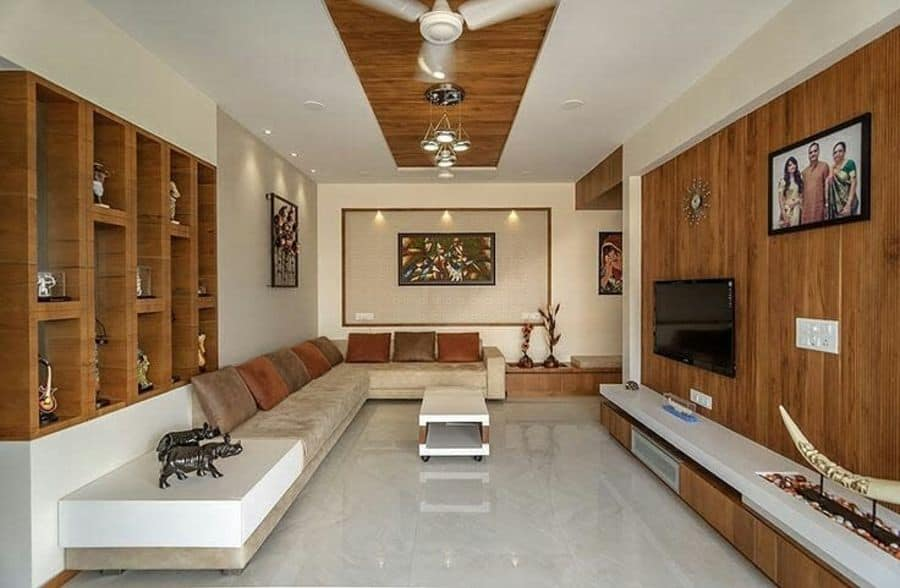

If you want a warm and intimate living room for you and your guests to enjoy, this amazing design from Next Luxury is for you. We love the chic suede sectional couch in the nude color. The combination of materials made the room look spacious in spite of the narrow space. Polished engineered wood is the dominant material in this design combined with off-white matte paint. Proper lighting can enhance the mood of the layout preference. The designers opt for a chandelier and recessed lighting in white and warm tones. With the glossy touch of the marble flooring, the acquired natural light bounces and distributes to the entire living room. It is okay to design a living room with subtle color schemes. But, it would be best to use a key color that pops out. In this case, it is the nude sectional couch. A key tip is to invest in accessories that can be exhibited in shelving.
- One Point Perspective
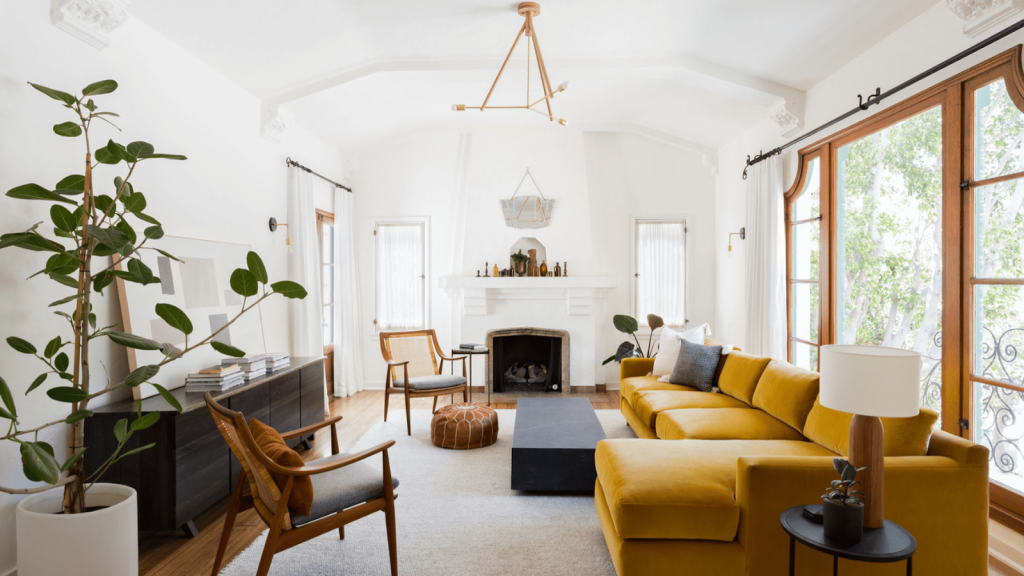

If you are up for a simple yet impactful design, this amazing and warm design from My Domaine will take your breath away. Its design is a Pinterest-friendly environment with a choice of colors and designs. The vibe is light and airy with the matte white polish for the walls and the ceiling. To have a focal point, its fireplace is located on the other end of the living room. In spite of its location, the designers managed to maximize the living space with plenty of seating capacity. With its narrow space, you will be surprised that it can cater to six to seven people. Instead of using the fireplace as the focal point, they used a cabinet with free-standing minimalist wall art. A key tip is to invest in bold couches. The massive sectional couch in yellow ochre is paired with two wooden armchairs. It balances out how bold and full the sectional couch is. Not only is the sectional couch perfect for large households but it fits perfectly in narrow living room spaces.
- Classy Living
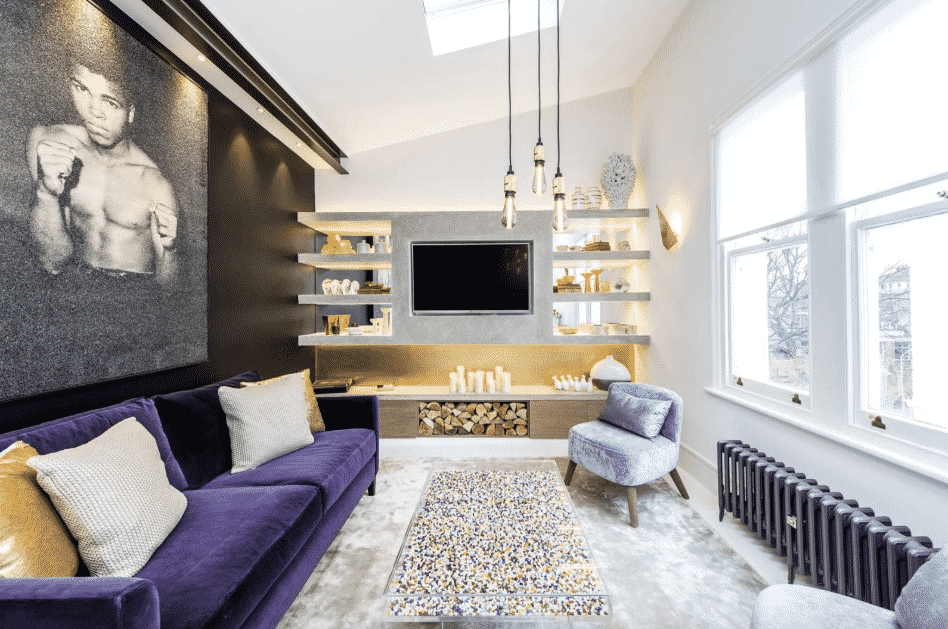

If you want to keep it classy and sophisticated, this amazing inspiration from Home Ideas HQ will do the trick. As you can see here, the designer chose two colors for the walls, black and white. Black is used to emphasizing the length of the room. On the other hand, white is used to make the room light and airy. The ceiling looks like it flows to the walls. To top off the interesting interior, the furniture is made with suede textiles upholstered to perfection. Its pair of colors made it pop looking so sleek and elegant. This is something you should consider in choosing the colors for your furniture. In spite of the lack of patterns, the textures used filled the void. A key tip is to layout the living room with a focal point. In this case, the shelf was recessed to locate the television. This is an ideal option if you have limited space and seek more storage.
- Tropical Living Room


If you are up for a tropical vibe with the essence of nature, check out this exemplary inspiration from Home Ideas HQ. We love how the dominant color of the living room is shades of white. It may seem the same but it is the hues that made it look different. The colors of nature are present. Since the living room space is linear. The designers were able to maximize the room for the couch and the armchairs. With its amazing layout, it made it look cozy yet refreshing. The color and material preferences make the living room pop out highlighting the seats. Since it is a tropical-themed living room, the weaved armchairs with stainless aluminum structural elements made it look sleek. A key tip in designing is to use subtle metallic touches of silver and gold. You can never go wrong with how these materials add a sophisticated vibe to the entire living room.
- Striking Accents
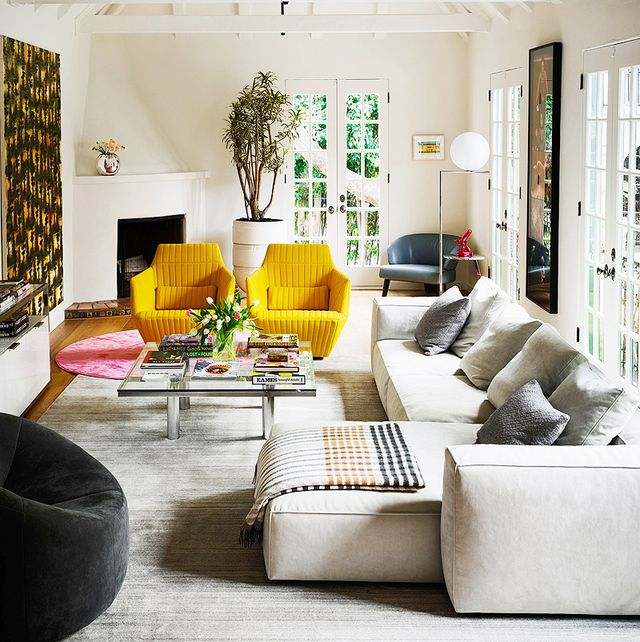

Make the most out of your narrow living room with this design idea from House Beautiful. The tones used were very subtle but chose one striking color to accentuate the color palette. Thanks to this amazing sectional couch, they get to set boundaries from one space to another. With the fireplace set on the other end of the living room set diagonally, it is the perfect location to distribute the heat to the entire room. As you can see, there is plenty of opportunities for natural lighting which makes off-white the dominant color for the walls and the ceiling. The accentuating colors of grey, yellow, blue-grey, and off-white blend perfectly with the theme you are trying to pull off. A key tip is to choose colors that you think will complement one another without being too strong or too subtle.
- Two-Tone Living Room
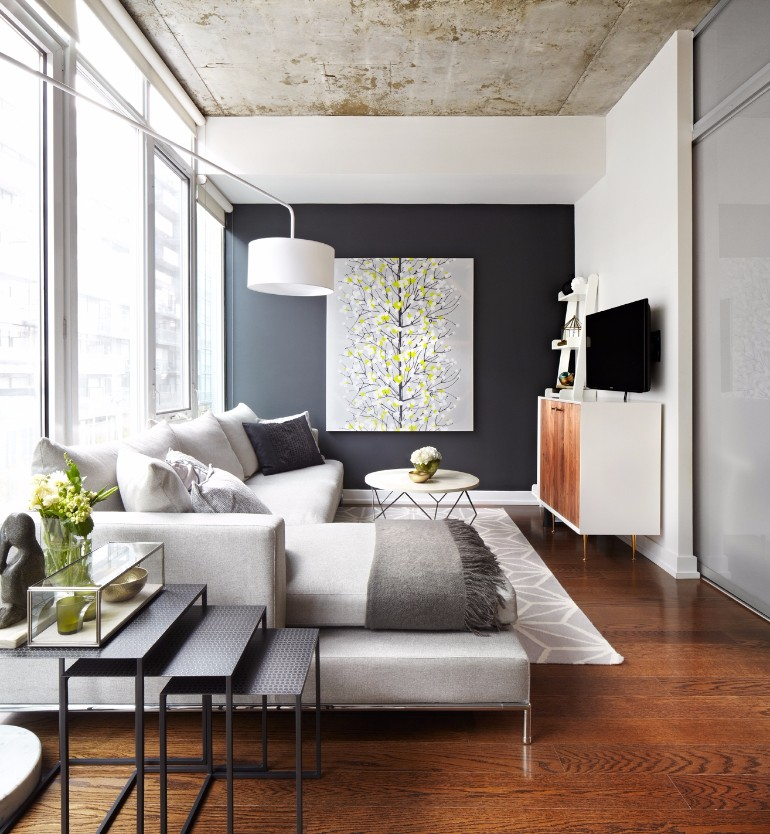

If you want to keep it simple yet functional and comfortable, settling in two tones will surely do the trick. We love this modern industrial design from Living Room Ideas. It is may seem simple but the design is pretty straightforward. The key design here is the accent wall in matte black. It looks elegant with the wall art hung on it. The choice of color for the sectional couch may seem plain but it looks clean and organized. What made it tagged as the modern industrial design is the side table and the ceiling. It dwells on the details and textures. There is too much to see in spite of keeping the design simple. A key tip is to utilize materials that are bold in color and texture. This will emphasize the character you are trying to build.
