10 Industrial Bathroom Ideas Next Remodel Project
The bathroom is the second most commonly used space within the household. It is just right to have it designed according to the activities and maintenance requirements. In this case, we introduce industrial bathroom ideas. Commonly known for wood, concrete, glass, and stone altogether, industrial design is sleek and friendly for wet activities. As much as possible, we seek materials that are durable for a long time. With these 10 suggested industrial bathroom ideas, you do no longer have to worry about what theme will be used for your next remodel project. Let us keep the bathroom cozy and dreamy to maintain it as the safe place of the household.
- Wood and Glass
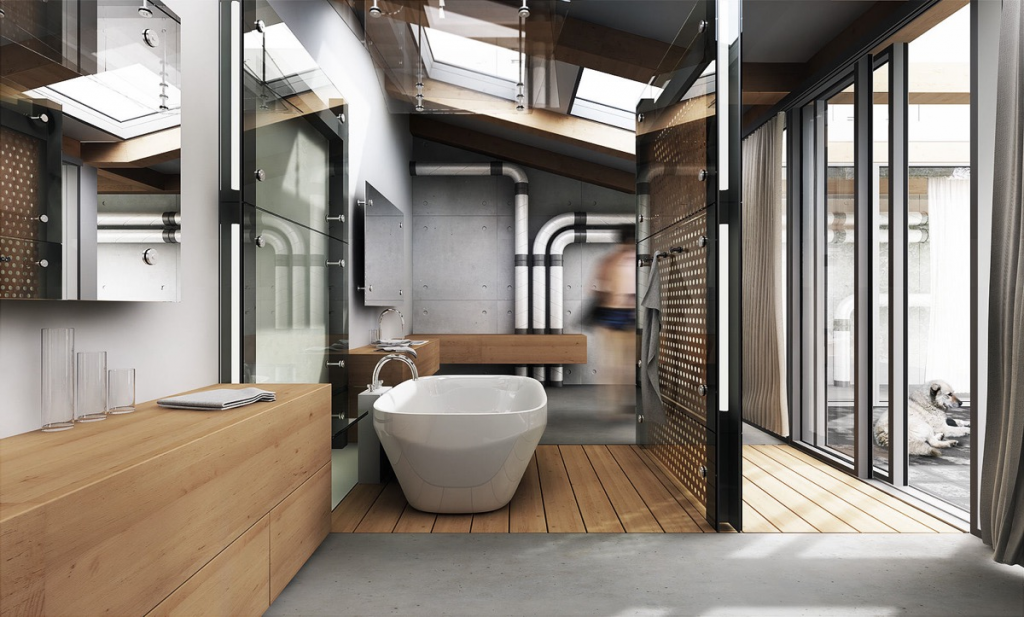

Commonly used in the living area and the bedroom, we love how finished wood and glass works perfectly in the bathroom. Thanks to this amazing concept from Interior Design Ideas, we get a view of the ideal uses of both wood and glass on the wet and dry areas of the bathroom. In this case, we love the wooden panels beneath the tub. It may be surprising for some because of the vulnerability of wood with water but it sure is cured enough. The glass divider provides a sense of privacy since there is a sliding glass door next to it. We love how the polished glass is used mostly on the wet areas than the dry ones. On the other hand, the wooden counters are polished wood. This is an ideal industrial bathroom design if you want a large bathroom with access to the outside.
- Concrete and Bricks
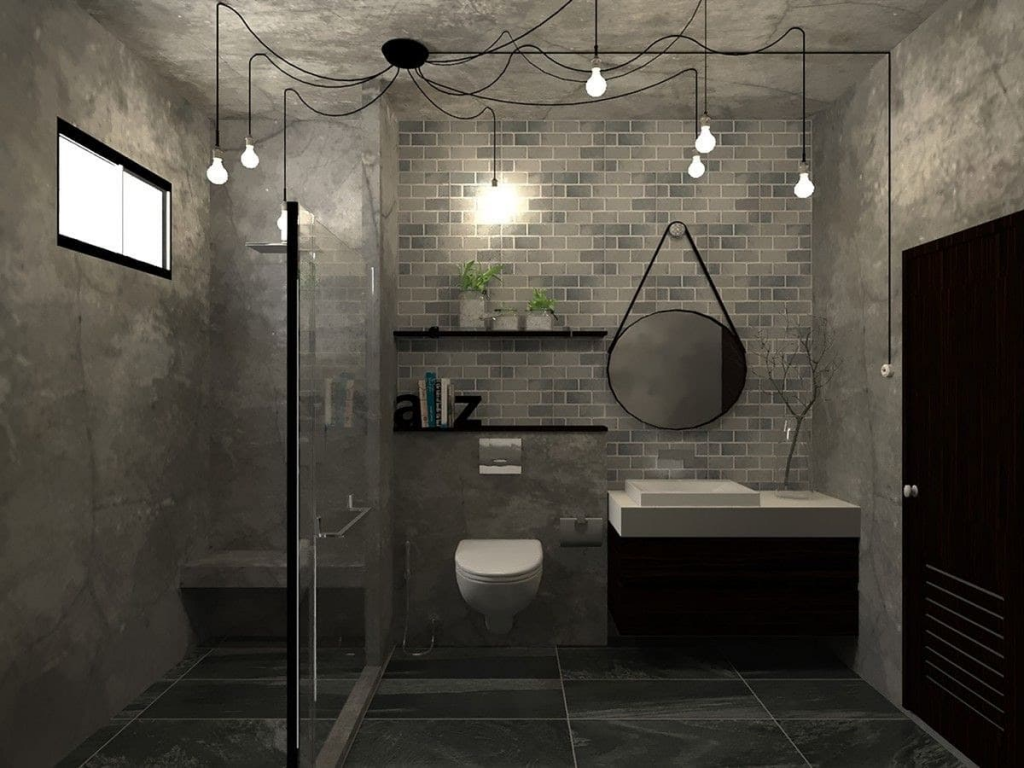

It is the concrete finish that makes every industrial-themed bathroom worth looking at. The walls may seem dusty and unfinished but it is the style that delivers a modern approach. The combination of brick tiles and concrete in the same hues has this masculine vibe. Thanks to this amazing inspiration from Best Online Cabinets, we can give you an idea of why to opt for industrial bathrooms. Materials-wise, they are low-maintenance and contain this edgy but sleek aesthetic. In this case, the key design is the accent wall finished with concrete and brick tiles. As it is a wet area, concrete and tiles are more durable to use. Besides, despite the small space, the flow of materials from the walls to the ceiling looks exceptional. This industrial bathroom concept will never fail to add flavor to your comfort room.
- Stone and Wood
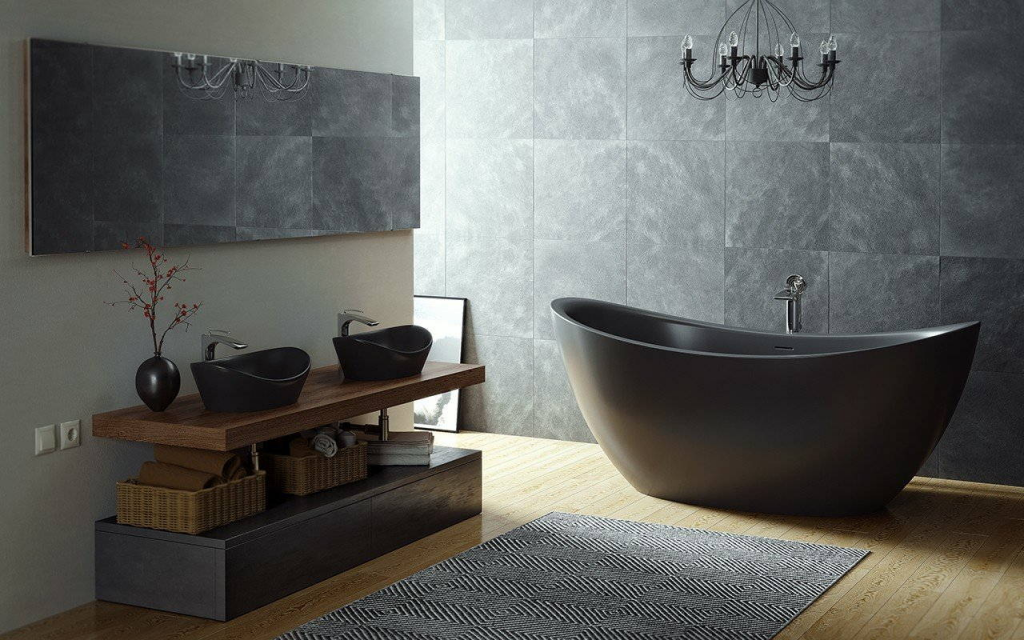

Integral sinks in the bathroom are pretty space-saving. They are also efficient to clean since the place for washing and vanity is just in one place. This amazing design inspiration from Don Pedro dominates polished wood and pre-cut slate stone tiles. The dark and light hues of the materials accordingly. These are often what to expect in industrial concepts, unfinished and semi-polished surfaces. We love the integration of industrial and Scandinavian design concepts here. It is the vintage lighting fixture that gave it away. Its design makes you want to lounge in the bathtub and just relax after a long and tiring day. The warm vibe brought by the predominance of the wood highlights the cozy ambiance. This is an ideal design if you have plenty of space for the division of wet and dry areas.
- Rough Concrete and Polished Wood
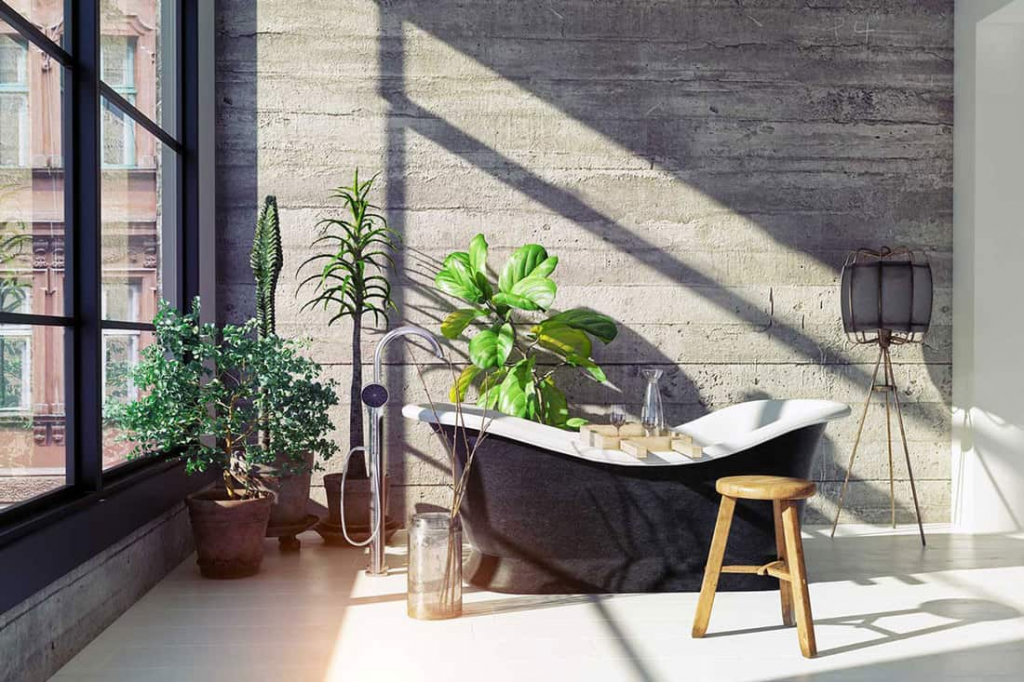

If you want a spa-kind of vibe, the combination of rough unfinished concrete wall and polished wood is not something to expect. This light and airy design from Home Decor Bliss is perfect for having an open area for the bathtub. The industrial design is seen in the building materials and the choice of colors. In this case, black is the predominant color. We love how the opportunity for natural lighting was taken advantage of. It would be a big help to have window features such as blinds or curtains to increase the sense of privacy of the users. Well, in this case, it is a loft apartment with numerous floors. But, in typical residential houses and buildings, we highly suggest opting for window features to be used alongside. It is a perfect idea if you want to cut the budget designated for wall claddings often found in bathrooms.
- Wood Panel and Tiles


Wall wooden panels are often seen in industrial bathroom concepts. They are easy to clean, install, and maintain but at the same time, they are aesthetically pleasing. What makes it pop up more is how it is combined with different materials. This design concept is a combination of different wall claddings. In this case, wood and tiles. The wall claddings may seem flat in terms of the patterns but the void is filled by the tile preference. The designer opted for a Victorian-like tile design which introduced curves the wall cladding choices are lacking. We love how the differences of materials managed to blend well together. What gave away the industrial design vibe is the design of the countertop. It is more skeletal rather than bold. The framing systems are mostly skeletal, with the glass door, window, and countertop.
- Mixed Media
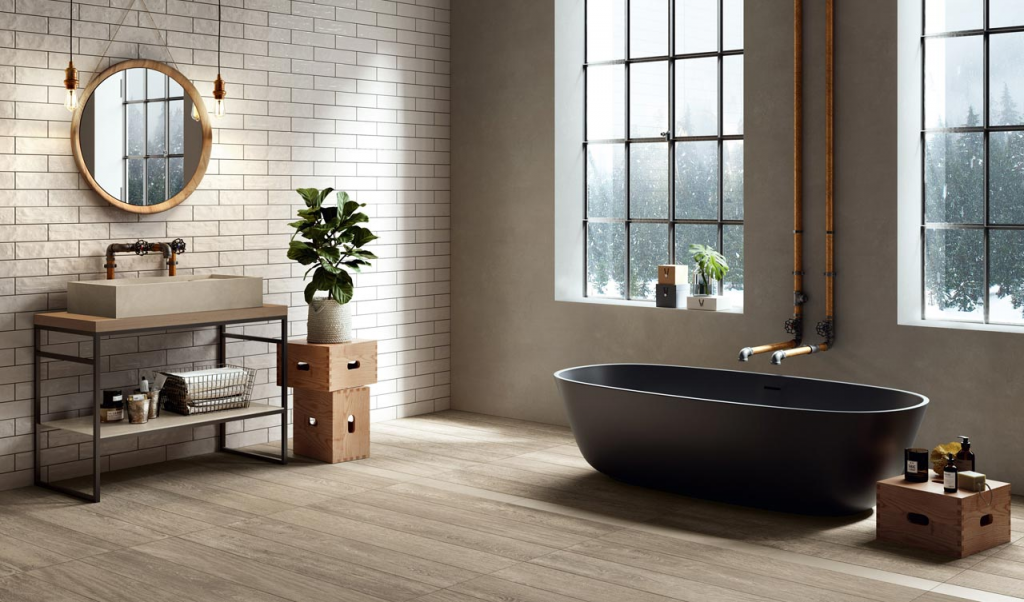

There may not be wall dividers in this concept by the Design Best Magazine but we love how the walls were divided by building materials. The combination of wood, concrete, and tiles identifies the concept as mixed media. Multiple building materials combined to complement one another. In this case, the walls and the flooring preferences are bathroom-friendly. As mentioned in the previous design example, the industrial design incorporates the visibility of the skeletal framework of the furniture and fixtures used. It is the colors and materials that brought together this warm, relaxing, and cozy vibe similar to a spa. Industrial bathroom ideas work regardless of the space provided. This may provide a generous amount of space for the wet and dry area but it is a design that can work in a more compact space.
- Polished Concrete Tiles


If you are looking for a design concept that is clean-looking and is easy to maintain. You better check this light and airy design from Sanplast. What we love in this design is how it is divided regardless of the absence of walls. Check out their preferences for wall cladding. The same material was used on the opposite walls. This made the floor look flowing towards the accent wall for the wet area. The design will make you feel relaxed and at ease because of the light-colored materials. The concrete may seem rough but these are polished and pre-cut. It accentuates the lightness of the other dominant wall. This is a perfect industrial bathroom idea if you have opportunities for natural lighting and efficient ventilation.
- Tiles in Tiles


For compact bathroom ideas, this inspiration for Decoist will sweep you off of your feet. It is a dreamy design that looks clean and organized. What we love about this concept is the off-white wall cladding. This is an ideal option for easy-to-clean building materials. The combination of tiles in this example is complementing. The plainness of the walls is supplemented by the variating patterns of the flooring tiles gave us the Mediterranean touch. When metal and tiles are combined, they highlight the industrial concept of the bathroom. Thanks to having glass alongside, there is a sense of transparency. Obviously, it is not a common bath but it still remains a design that works.
- Tiles and Wood
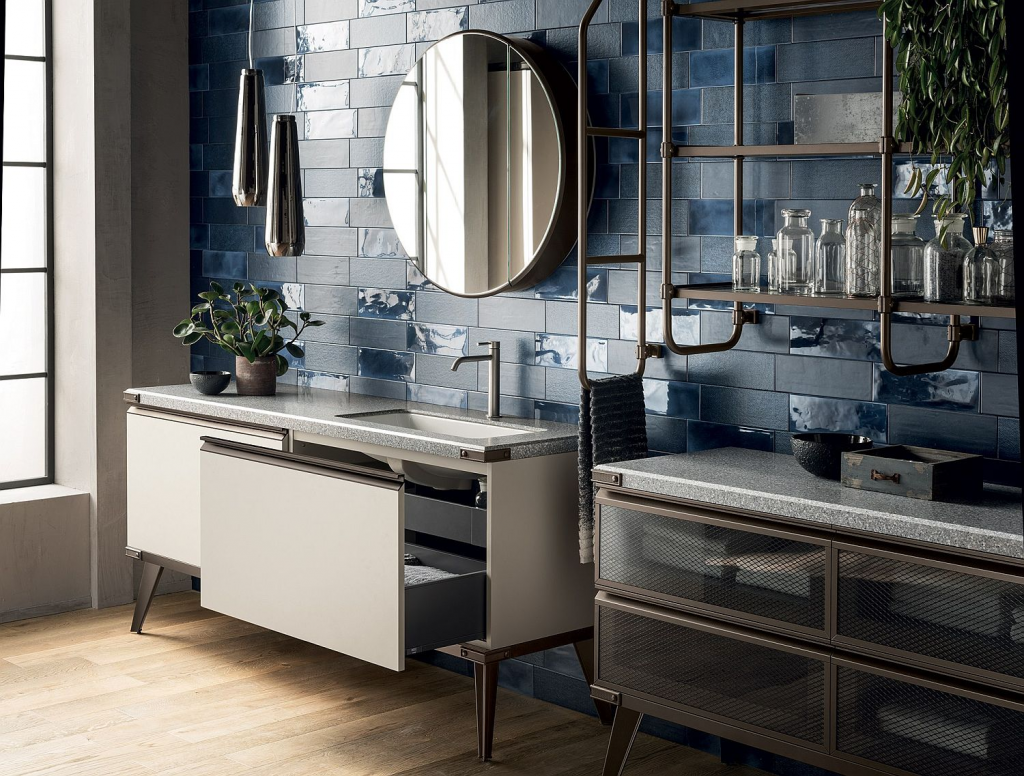

If you want a design that is more linear and has more space for storage, check out this grand and sophisticated inspiration from Decoist. It may be a common mistake among industrial design, but it would not kill you to add a little color to add flavor to the walls. We love the cerulean matte and glossy wall cladding on the vanity side. It adds character to the entire bathroom. To balance the cool color, the wooden flooring added a sense of warmth to the design. Besides, it can be a discomfort to walk on cold tiled floors at two in the morning. The key design in this example is the countertops. Its skeletal framework gave away the industrial vibe of the bathroom.
- Concrete, Wood, and Stone
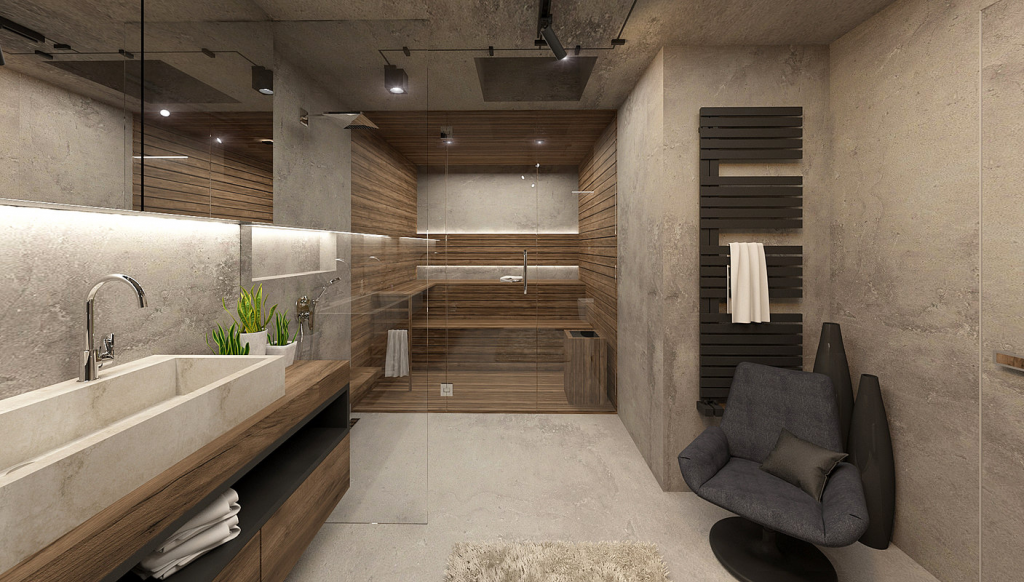

Another amazing design inspiration to look forward to is having wood, concrete, and stone combined. It is the other end of industrial design that focuses on strong and hard building materials rather than soft ones. As seeking comfort within the zone of your bathroom, you expect it to be your safe place and the design must build character. This design is divided into three different spaces with glass as its divider; vanity, shower, and sauna. How the materials accentuate one another allowed the industrial bathroom to highlight its purposes. Besides, it would be best to highlight the most used space first. In this case, it is the vanity area. Make the most out of your bathroom by styling it the industrial way. Shape the bathroom the way you would want to spend an ample amount of time to chill.
