Living Room vs Sitting Room – What is the Difference Between the Two?
The living room is the frontline of the house often used as a lounge area dedicated for the use of the household. Meanwhile, a sitting room is often a space designed to cater to guests with more privacy.
The sitting room is a space designated for small private gatherings. Meanwhile, the living room is a space for casual use on a daily basis. These two spaces are commonly mistaken as the same because of their similarities to the point that picking one between the two would work for the house. To weigh which one is more important than the other, we evaluated the sitting room and living room according to their function, size, arrangement, design, and location.
The living room and sitting room are two completely different spaces in a household. They may share some similarities but what makes these spaces unique is their function. They may come synonymous in terms of meaning and design but these two spaces make the most out of the common and collaborative areas at home. To further understand their differences, we set the criteria of identification according to their size, function, location, and design.
Living Room


Just like the dining room, the living room is one of the high-traffic places in most family homes. In the early 17th century, they are often used as a room for welcoming guests and having conversations. Eventually, the space was altered into a more casual space where both the household and guests can hang out over coffee, tea, or just watch the television. The contemporary touch has merged different spaces into one to make the most out of the availability of the rooms. These days, the living room is a multi-purpose space where they gather around for different activities.
Size


On average, the living room is often an open space that is seen as soon as you step into the foyer of the house. It is large enough for a fireplace, living room set, coffee table, and in some cases, an entertainment set. It acts as a multi-purpose space to make the most out of the advantage of the household and guests. With the main component of the living room being a furniture set, it requires more than 15 square meters to seek the comfort and elegance of a room.
The size of the living room is relatively larger compared to the other public spaces at home. With the generously given space, it is interconnected with the other public spaces at home including the kitchen, dining area, and even foyer. The average area of the living room ranges from 11 to 57 square meters depending on the activities preferred by the household.
Function
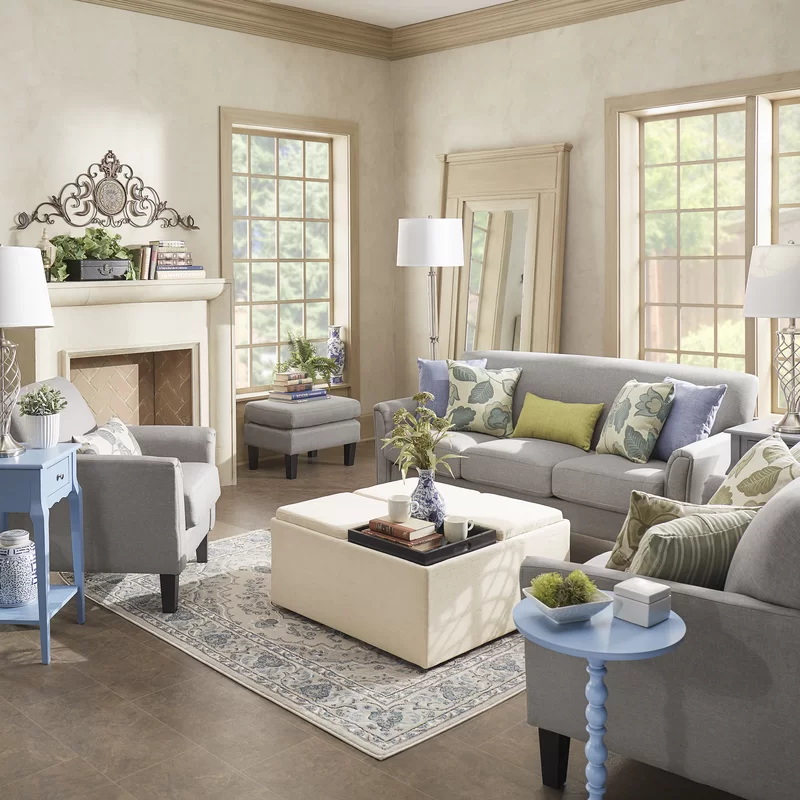

The main function of the living room is to cater to the needs of the household rather than the guests. This is a space where they can relax, chill, and be their total self. More than a place where the household gathers, it also acts as an entertainment room where they can watch the television. In the earlier generations, the living room and entertainment room are two completely different spaces. These days, having a television in the living room is what makes it a popular common area at home where they can hang out, watch movies, or even listen to music.
Location
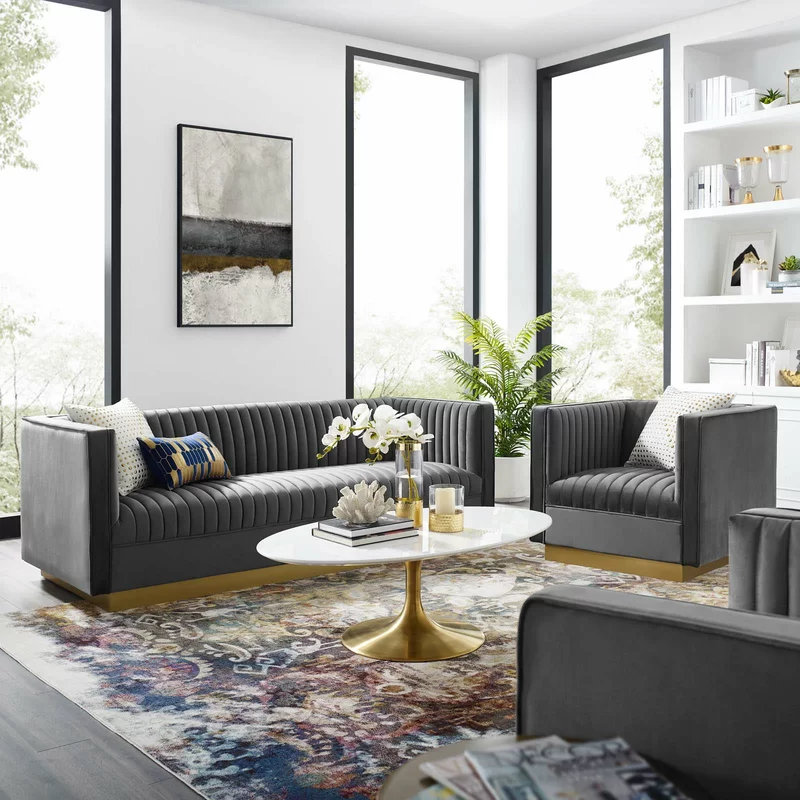

The location of the living room is the most accessible compared to the other spaces within the house. It can be seen as soon as you step into the foyer. In some cases, it is often next to the dining room where the two public spaces connect and interact. Location is very important because it defines the functionality and accessibility of the space even without the furniture and appliances. This large space will establish dominance compared to the other spaces at home.
Design
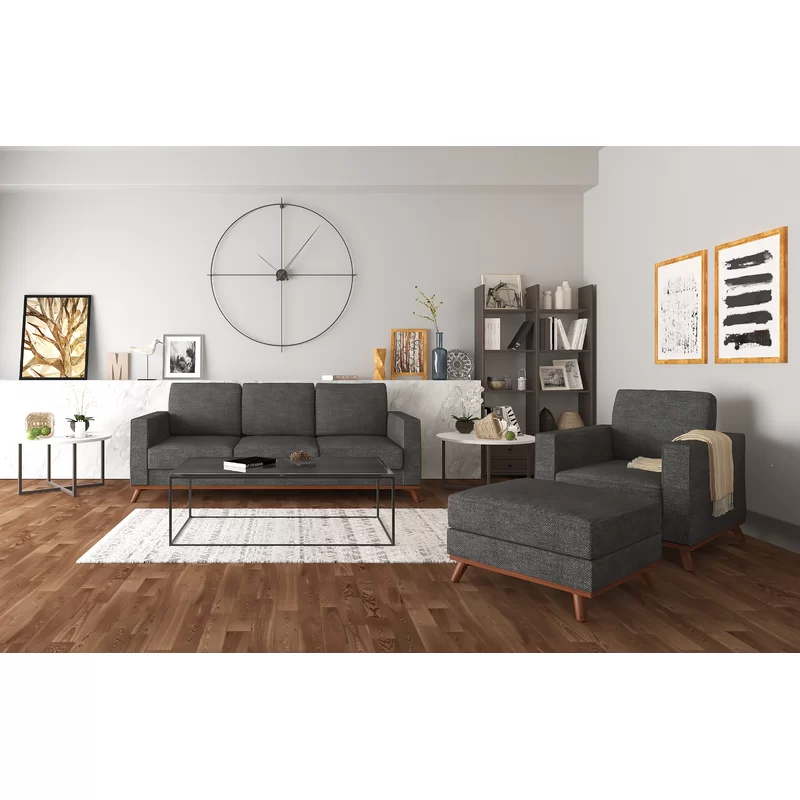

The design of the living room is often something that is rather laid back. It is casual and creates more room for relaxation and personal time. It is where you often see artworks and framed photos of the family allowing them to exhibit memories and tradition. The design is mostly composed of having a sofa set, reading armchair, and shelves. They make room for furniture that improves the collaborativeness of the space. It allows the space to bring the household altogether where they can bond, talk, and conduct communal activities. Its design is all about finding a common ground for the family and sharing these interests with the entirety of the household.
Arrangement
The common arrangement of the living room is having the seating furniture surrounding a fireplace, artwork, or even an entertainment set. This sets the dimension of the space even without the need for walls or dividers. The arrangement of the living room can easily be distinguished because the objective is to make the space more collaborative for the household and guests to enjoy.
Sitting Room
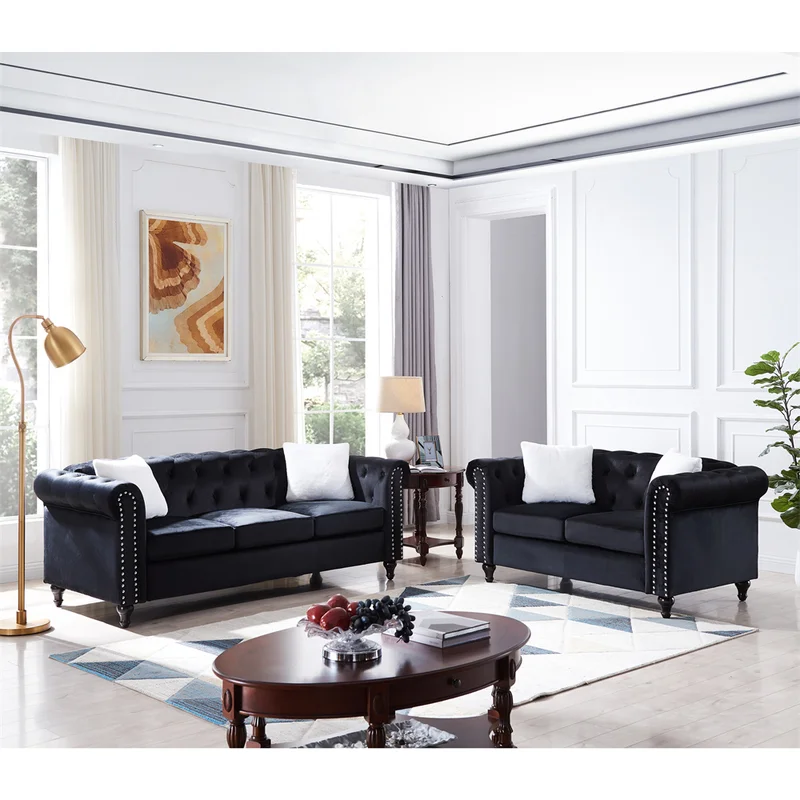

A sitting room is a space where highly-respected guests are gathered to communicate with more privacy. The sitting room is mostly for guests while the living room is for the comfort of the household. It is dedicated to formal gatherings and private occasions with the idea of the household not interfering with the event. During the earlier days, the term “sitting room” was widely used for the sake of formality. Technically, it is the frontline space of the house dedicated to formal events and meetings.
Size


A sitting room is a more compact and smaller space. It can come as small as a bedroom enough to fit either a living room set or a table and chairs similar to the ones in a meeting room. Its size is an important factor in its functionality of making it an exclusive and private space for formal events and meetings. On average, the sitting room is eight to ten square meters. It is relatively small compared to a living room considering that its design is mainly for private conversations and such.
The size of a sitting room is either the same as a living room or relatively smaller. The average size is about 3.8 meters by 5.5 meters top. This can cater to approximately seven to ten people. The size depends on the number of guests the household prefers to cater to. But, on average, it is only best for small groups or gatherings.
Function
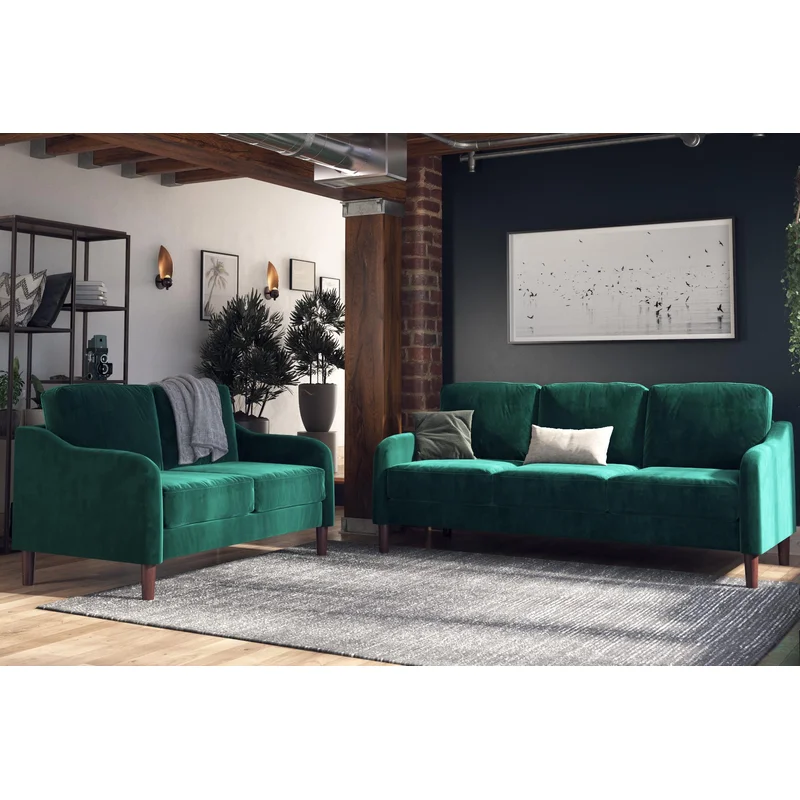

In terms of function, what makes the living room and sitting room different is the people they cater to. The living room is mainly for the household and close guests. But, for the sitting room, they cater to prestigious guests greeted with formality. It is important that the function reflects the layout of the room without overdoing the design. The sitting room is pretty straightforward as compared to the living room. It may not be as often used as the living room but it is ready for special occasions.
Location
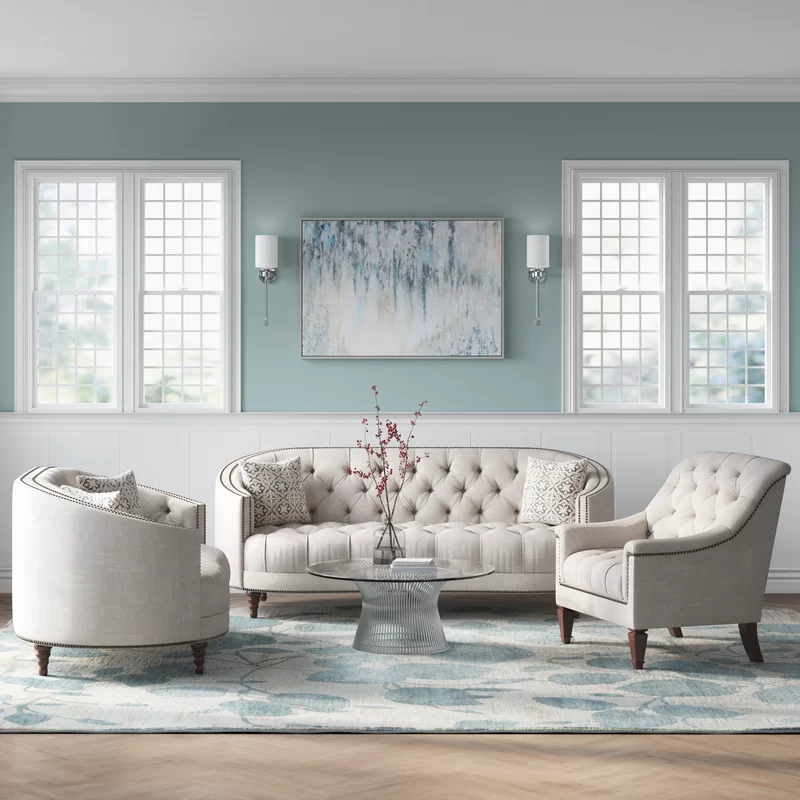

The location of the sitting room is rather secluded than the other spaces of the house. It can be located next to the living room where it opens to a veranda. In some cases, it is placed next to a home office where it can conduct closed-door meetings or even casual talk over coffee. The sitting room is not the first space you see as soon as you enter the house. You would not even notice that there is one since it is hidden or not accessible for everyday use.
Design
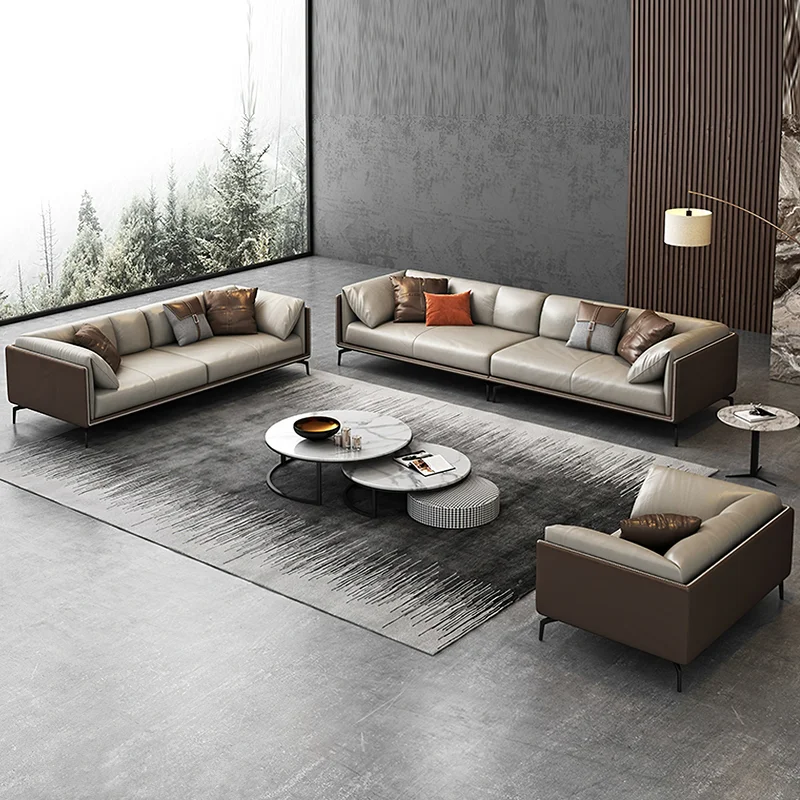

In terms of design, the sitting room is more formal. Everything should be dressed and in order. It is not like the living room where you can lounge and relax. It is mainly designed for long conversations and brainstorming. The furniture it is composed of is sleek and comfortable. The entirety of the sitting room is not as expressive as the living room. There are not many decorations and photos hung up on the wall.
Arrangement
The common arrangement of the living room is having the seating furniture surrounding a fireplace, artwork, or even an entertainment set. This sets the dimension of the space even without the need for walls or dividers. The arrangement of the living room can easily be distinguished because the objective is to make the space more collaborative for the household and guests to enjoy.
