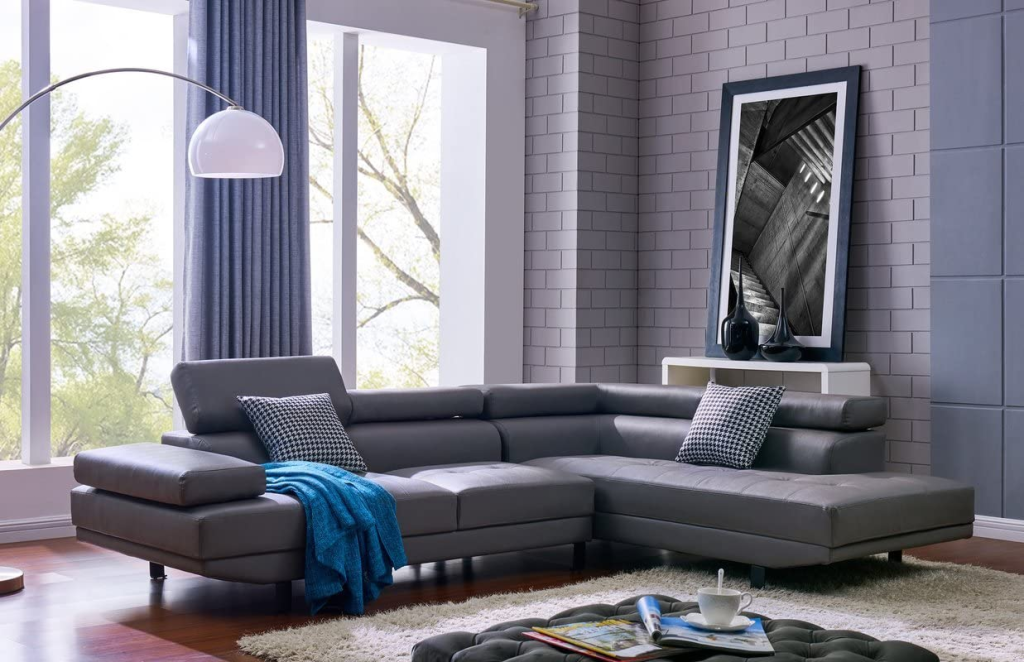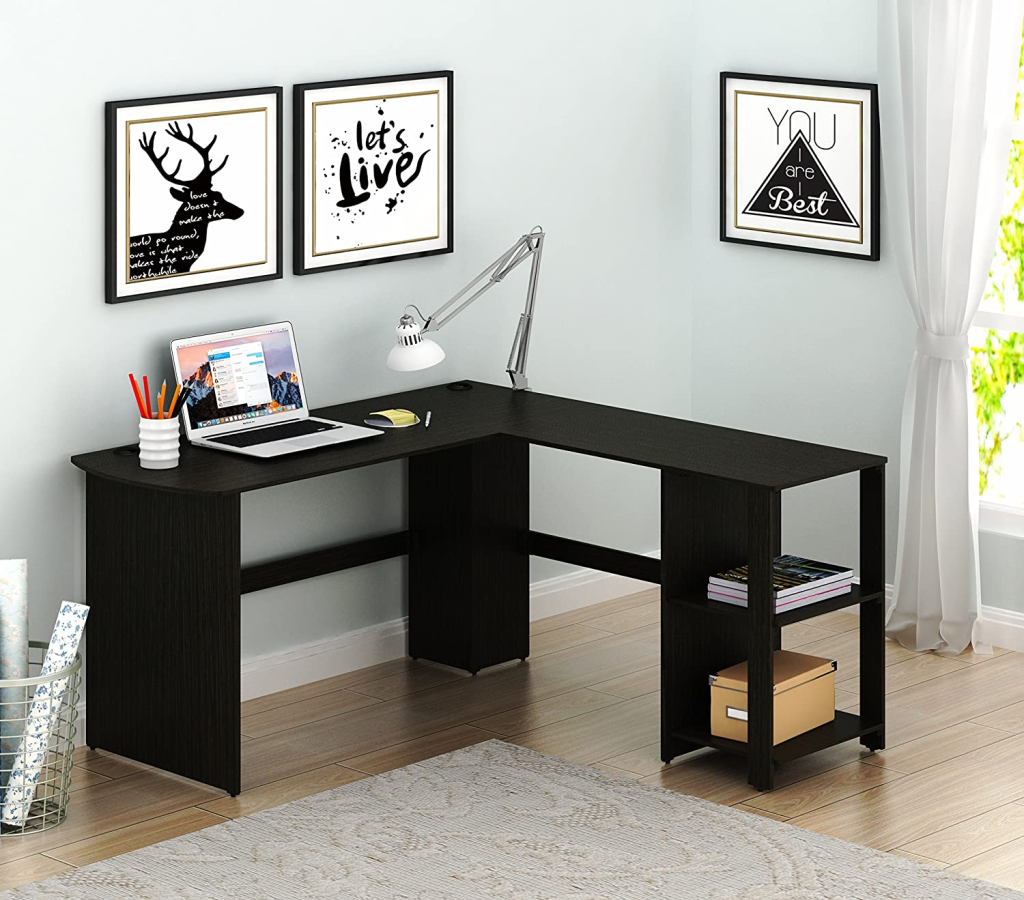Setting Up Living Room and Family Room Apart – 7 Practical Tips
We must admit how there are times when we see the living room and family room as one. The spaces possess identical concepts. In some cases, there is no clear distinction of which is which. As we explore the characteristics of the top design concepts, it is clear how having a family room is incorporated into the living room acting like one. Even though they are cut from the same cloth, the two are not of the same thing. In larger home areas, some are blessed with an extra room that is big in size thus making it a family room. Meanwhile, the living room is a non-negotiable space every residential dwelling is supposed to have. It all boils down to how a space is used and how it functions for the household. We have scooped 7 tips on how to set the difference between the two.
1. Work with a Theme


Living rooms are often identified as a formal space where you entertain guests. In spite of its formality, it requires the guests and households to feel at home. Working with a theme will denote the identification of which is the living room and which is the family room. Compared to family rooms, living rooms are mostly based on the standards and taste of the household. The activities that can be done are limited considering the vulnerability of the decorations and such. Often found in living rooms are large mirrors that help in acquiring and distributing natural lighting to the entire space. It makes a difference to the entire interior design plus it helps in exhibiting a statement design.
The theme to be used should be in accordance with all the activities that are held in the space. For example, if you prefer the living room to be solely for housing guests and having a resting place at home after work, be distinctive in terms of color, material, and decorations. Whether it be grand or simple, ensure that the living room is highlighted compared to the other common spaces of the house. Themes like metro modern, minimalist, maximalist, farmhouse and traditional design styles will help in establishing the difference between the two.
2. Define the Ambiance


Before anything else, ask yourself about the mood or environment you want to build for both spaces. Allow all the elements to speak for themselves. While the living room is formal and organized, the family room is often the one more laid back. It is a place where the family often gathers for a movie night, open forum, or just a plain night for intimate talks. Work with colors, furniture, and materials that you think will help them feel at home in the family room and feel welcomed in the living room. To prevent cases of unwanted smell diffusing to the entire home, windows might not do the entire work. Opt for air purifiers that can also diffuse fragrance to the space.
To boost the ambiance, we highly suggest taking into consideration the existing structural elements of the house such as doors, windows, and even columns. The living room is ought to be vibrant, calm, and productive while the family room is ought to be relaxing, warm, and casual. It sure does make a difference in terms of the textiles used for the upholstery of the furniture, window treatments, and even carpets. Think of ways on how you can set the difference between the two tapping the design considerations of comfort, accessibility, and sustainability.
3. Limit the Functions


Considering that they vary in terms of the formality of design, they also vary in terms of function. A living room is tagged as a place for entertaining guests during casual dinners and even during special occasions. For personal use, it is a serene oasis where you just lounge and relax for a quick while considering that it is more organized compared to the other spaces of the house. Limiting the amount of furniture and other items used for activities will help in setting the boundaries of what the living room really is for.
The class and grandeur often found in the living room are not the same as the decoration and style established in the family area. The family area is often seen as an entertainment room where the household spends time to have a quick escape from reality in the form of movies, casual talk, or even a family sleepover. The family room is often walled or closed doors to minimize the noise distributed to the entire living space. What could help in limiting the functions is setting the zone for different favorable activities of the family is having room for storage in the family room where the kids and adults play, read, or do their personal business.
4. Set the Ideal Location


In every house, apartment, or loft, the living room is the front of the entire living space. It is often the first place where the household or guests go to take a little rest after travel, errands, and even chores. The ideal location should be accessible from the foyer or doorstep. Meanwhile, the family room is often an extra big room used for storage but can also work as a family or entertainment room. It is not accessible from the doorstep. In some cases, they often locate it in the basement to have a more intimate and private space for the family.
Even with the increasing noise, it will not be a bother to the neighbors since it is located below the natural ground line. With the growing progression of technology, both the living room and family room are essential considering the difference of activities that can be done in both. These days, it can be quite a challenge to travel or hang out outdoors for a quick tour or vacation because of the busy schedule. Designating a family room will help in having a rest in the midst of school and work. Putting up a set of entertainment appliances will help in conducting indoor entertainment activities that is traditionally done outdoors before.
5. Select the Right Furniture


How do you know when the furniture you used for both spaces is right? The first step of knowing is by establishing comfort as the top priority. The family room is more laid back and relaxed. You can either set up the typical layout of a lounge area but with a different type of furniture. Invest in a massive u-shaped couch to cater to more people in the family. For the living room, work with intricate styles that will define the character of the space. They often come to be grand and classy as compared to the ones in the family room. For the family room, the common type of furniture it is associated with are couch and side table. The design is pretty simple and straightforward as compared to the living room.
For the living room, guests usually come and go while some come for longer stays. Opt for single and grouped seating furniture. Work with durable yet aesthetically pleasing fabrics that match the theme of the living room. For the family room, long hours are often spent on the television or playing video games thus the need for the more durable type of furniture for the seating. Invest in grouped or sectional seating furniture to cater to the entire household during gatherings in the family room.
6. Accentuate with Ambient and Task Lighting
What better way of differentiating the living room and family room than working on its lighting features? Compared to the living room, the lighting layout of the family room is made simple and direct. Its objective is to completely illuminate the entire space with task and complementary lighting. They often come in a controllable setting where you can manage to change and adjust the intensity and color of the lights. Since it also acts as a multipurpose room for the family, ensure that the lighting layout will fit its function. Meanwhile, the living room’s lighting layout is usually composed of a variety of fixtures. This helps in establishing dominance and intensity of light in the entire room. Some prefer a chandelier all hung up in the center of the living room accompanied by multiple pin lights to light up the dull and awkward spaces.
7. Make it Multipurpose


These days, we have grown to live with homes with open floor plans to the point that the distinction of rooms is left unclear. Both the living room and the family room are left to be interchangeable boiling down to the type of users they are ought to cater to. The design and setup should not interfere with the fluidity of the activities. For both spaces, ensure that they can work for a variety of activities. This way, it would not be difficult for you to house different formal and casual events. The living room should have a designated zone for work-from-home setups. It is like having a mini-office within the vicinity of your home. For the family room, it would be best to set up a dining table with chairs to cater to collaborative work as well.
