How Big is the Average Living Room? (FAQs Answered)
The average size of a living room is approximately twenty-five square meters (25 sqm) or three-hundred and forty square feet (340 sqft). This is the size that makes the living room liveable or comfortable for the household’s utilization. The living room obtains a large space of the house taking at least 15% of the entire area of a small house. Meanwhile, in larger houses, it only takes at least 8% of its entire area. Whether a house or an apartment is big or small, having a living room is non-negotiable. The size affects the design and functionality of a space. It plays a significant part to know how to work around different sizes and know about the standard layouts of the living room.
How to Work Around Different Sizes?
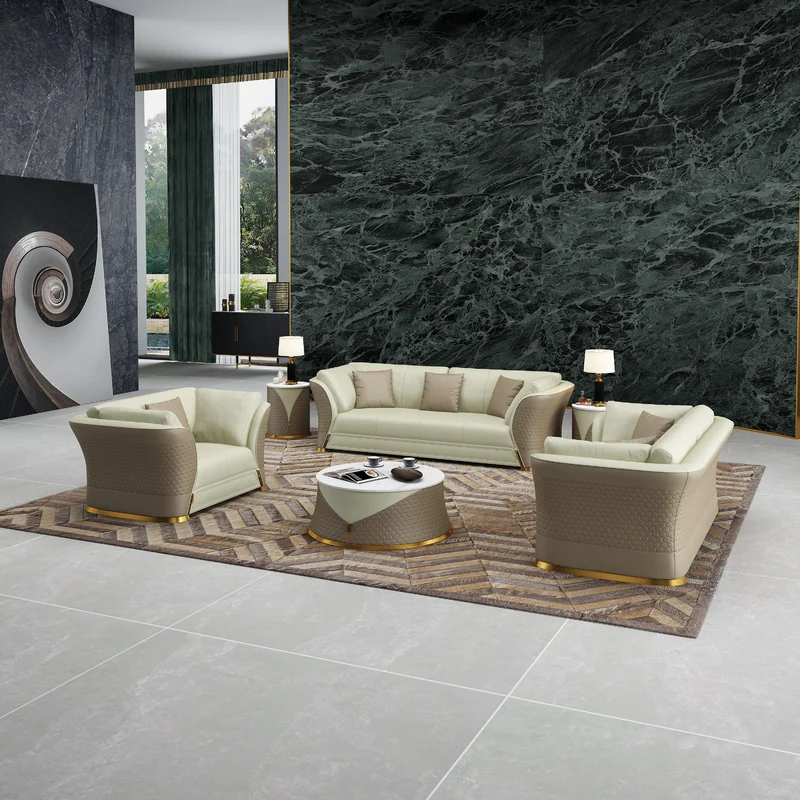

Working around different sizes is settling with what you have and trying to be creative and resourceful on how to work around it. These days, we come to see how houses are continuously increasing in size and so are the living rooms. As you begin to know whether your living room can be identified as big or small, it makes no difference. Big ones may seem to have full of opportunities in terms of design but as well as small ones. As long as it works as a living room, it is what matters the most. It may be challenging for some but we have gathered tricks below that can work for both small and big living rooms that can help on your next remodel or redesign.
Choose a Defined Color Palette
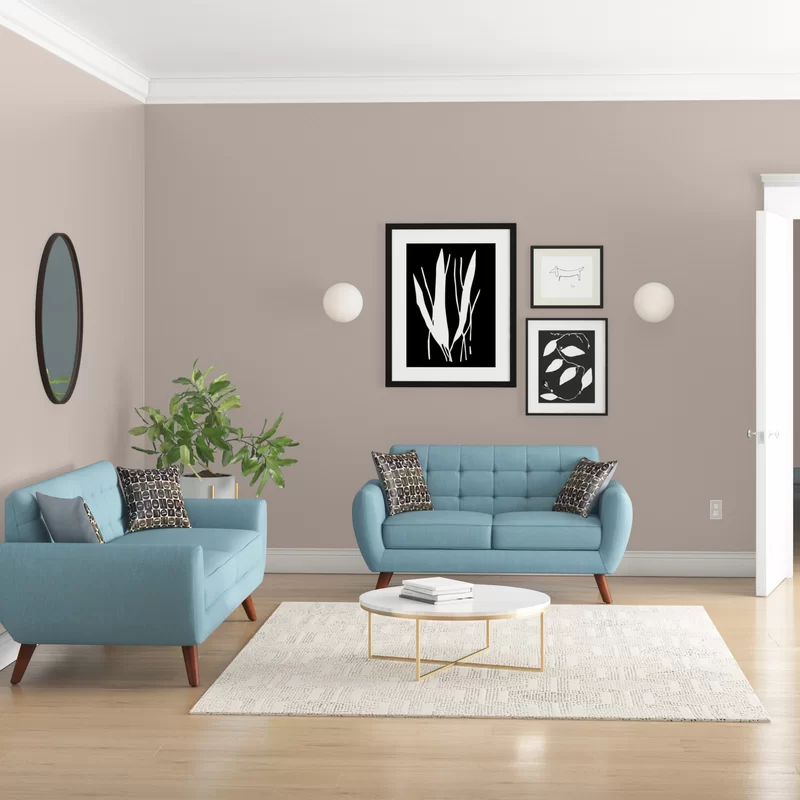

Just like in designing any other space, choosing a color palette is the most important part. It dwells on the idea that it builds the ambiance and environment of the space. We all have our preferences in terms of color. But, there are colors that can improve the functionality of the space in spite of the smallness or hugeness of the space. We highly suggest working around light and neutral colors to make the space more saturated. It is important to have a touch of warmness in color when it comes to the living room. On the bright side, if you have color preferences in mind, sprinkle the palette with your favorite color to accentuate the space.
Plan the Layout of Furniture
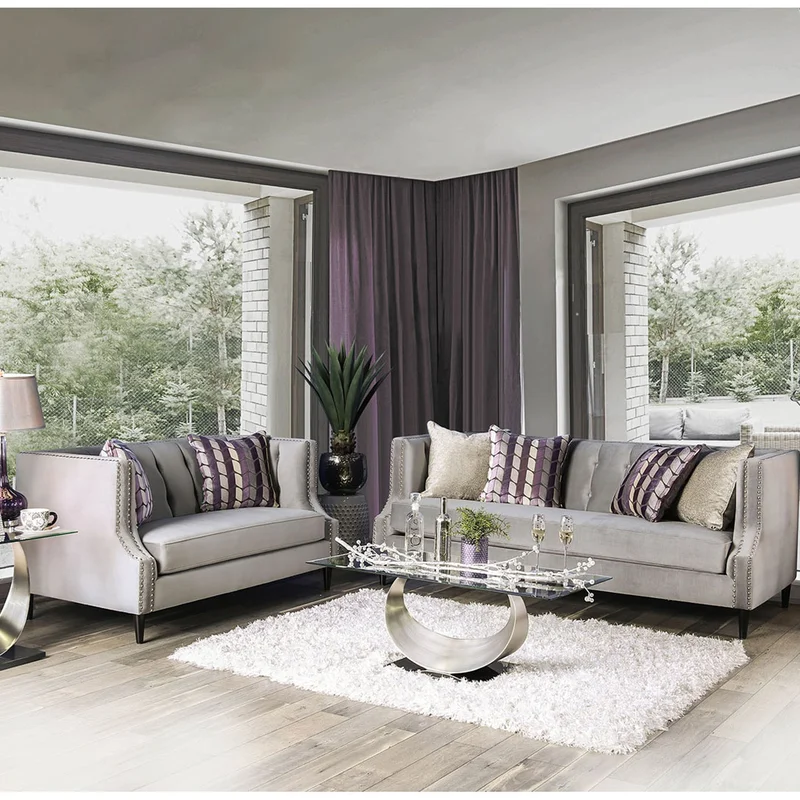

The layout of the furniture affects the accessibility of the living room. Thus, one must know how to work on different arrangements to establish free-flowing traffic. There are a variety of layouts that will be discussed later on to choose from. At times you might be confused about how they work or how to work around it. Planning the layout is the first step in designing the space. It would be best to do it through sketches or markings on the floor. Clear the area first before anything else to prevent anything from getting in the way.
Illuminate the Space Accordingly
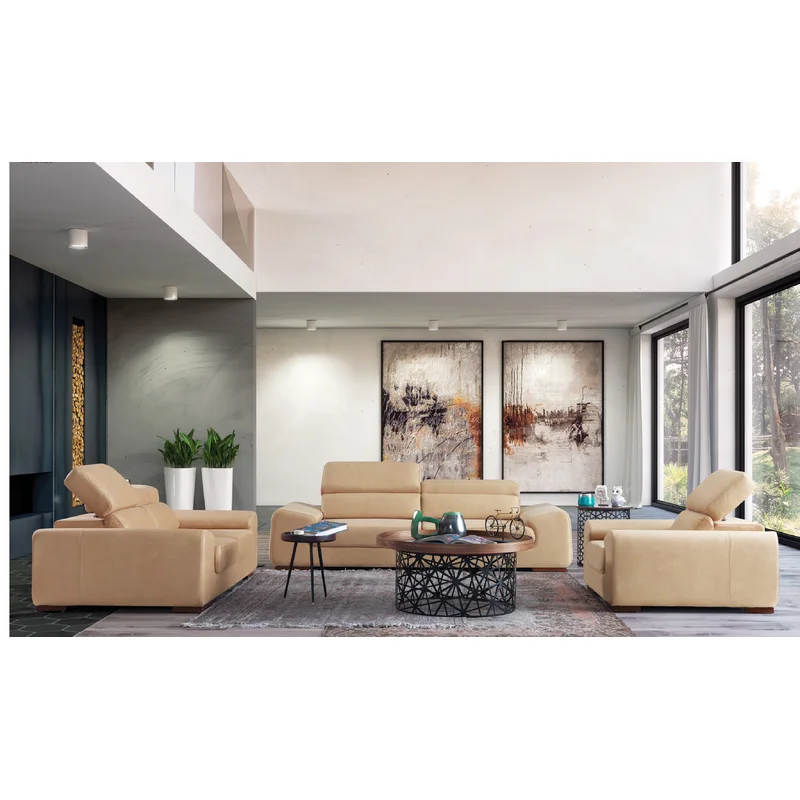

What better way of making the living room work better than planning an effective lighting design? The lights affect the functionality and productivity of a space. They allow all the zones put together to work. The living room should have at least one main lighting and a few supplementary lighting fixtures. These will balance the intensity of light throughout the space. If you have plenty of windows, adjust the number and intensity of lighting to prevent the space from being too vibrant. Always remember to make room for adjustments considering that there will be more than one source of artificial lighting source.
Make Room for Storage
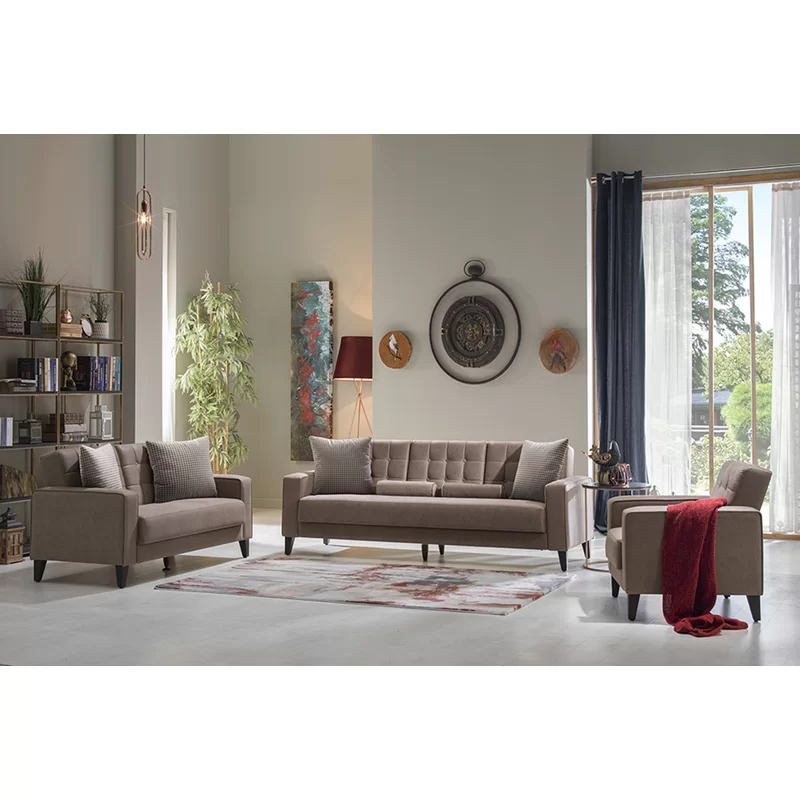

Whether or not the space is limited, ensure that there is room for storage. This helps in preventing the space from looking all cluttered considering the wires, literature, and other items that you find interesting. If you have limited space for the living room, we highly suggest working around space-saving furniture and couches that have space beneath for storage. Besides, there are new creations of furniture that are convertible. It makes the designing of the living room easier and prevents wasted and awkward spaces.
Know the Number of Users
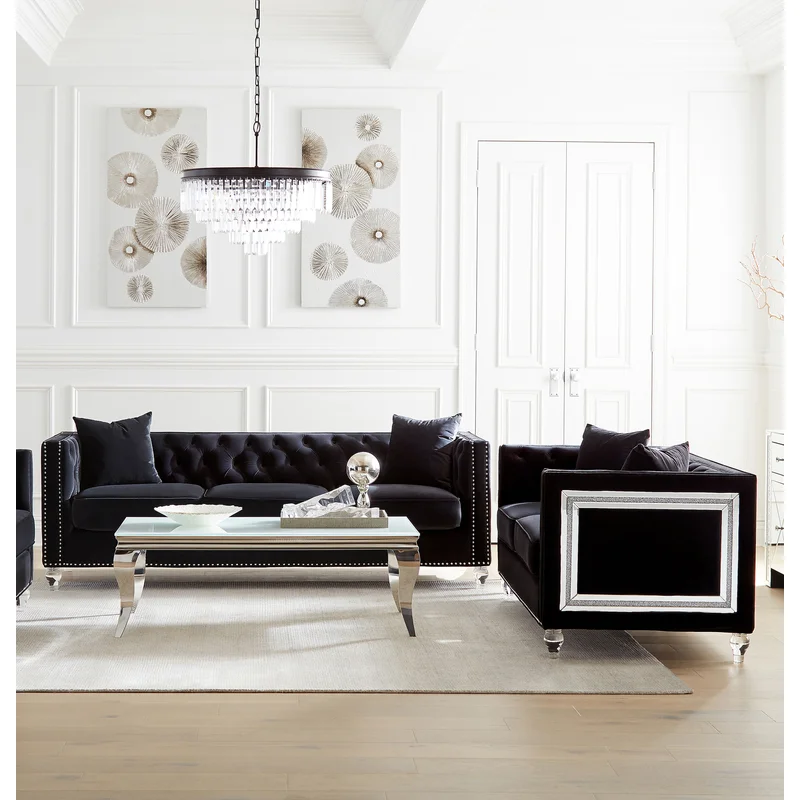

In designing the living room, you have to base the furniture on the number of users. This will help you know about the couch, armchair, and coffee table to get. Its sizes should adjust. If you are living within a household of two to three, a regular couch and an armchair would suffice. But, if you are living within a household beyond three, using a sectional couch would be a smart move. There are sectional couches that can cater to more people than usual. In other cases, you can add more armchairs or box chairs for additional seating capacity.
What are the Ideal Layouts?
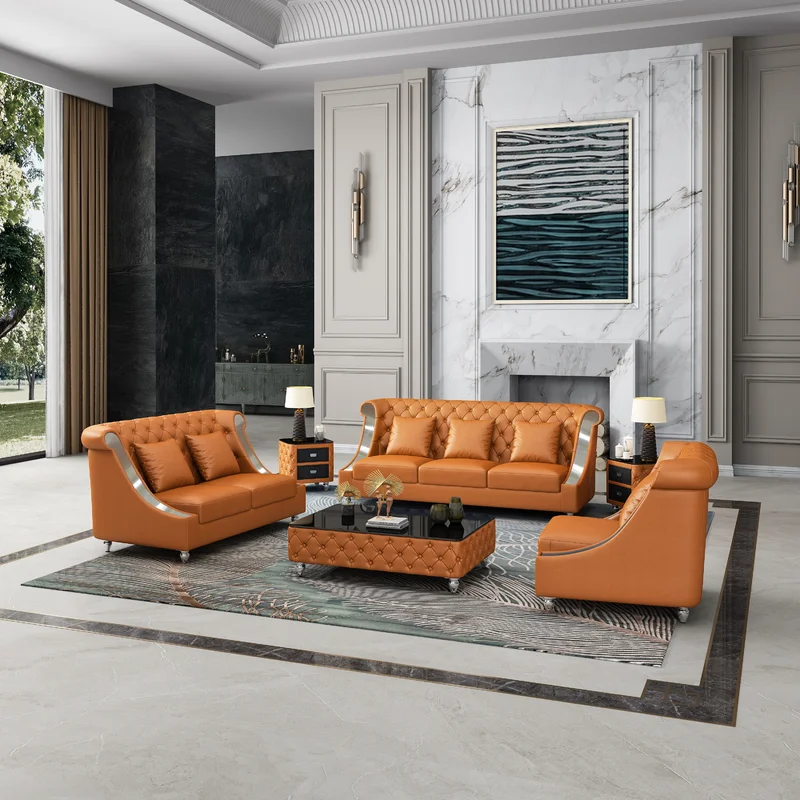

The layout of the living room depends on how much furniture you have to put on the space. There are no standards to follow in terms of the layout but we can help you work around a guide as you fill the space with furniture. U-shaped, L-shaped, rectangular, open-plan, and box layouts are the ones you can easily work with, especially if you are just starting to decorate the space. Check out these layouts and see which one would work for your living room space. You can tweak things a little to establish a personal touch to the layout of the living room.
U-Shaped Layout
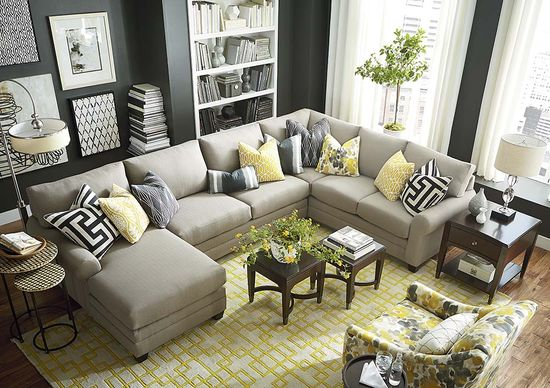

The U-shaped layout is a popular layout that helps in maximizing the corners of the living room space. This is often easiest done using a customized sectional couch. They may be massive to look at but they can be arranged and customized according to your preferences. Some may be a little concerned about it fitting in a small living room but it can be scaled down depending on the size that would fit in the space. When the layout is U-shaped, three walls are well-decorated and finished, and one wall is left minimally designed.
L-Shaped Layout
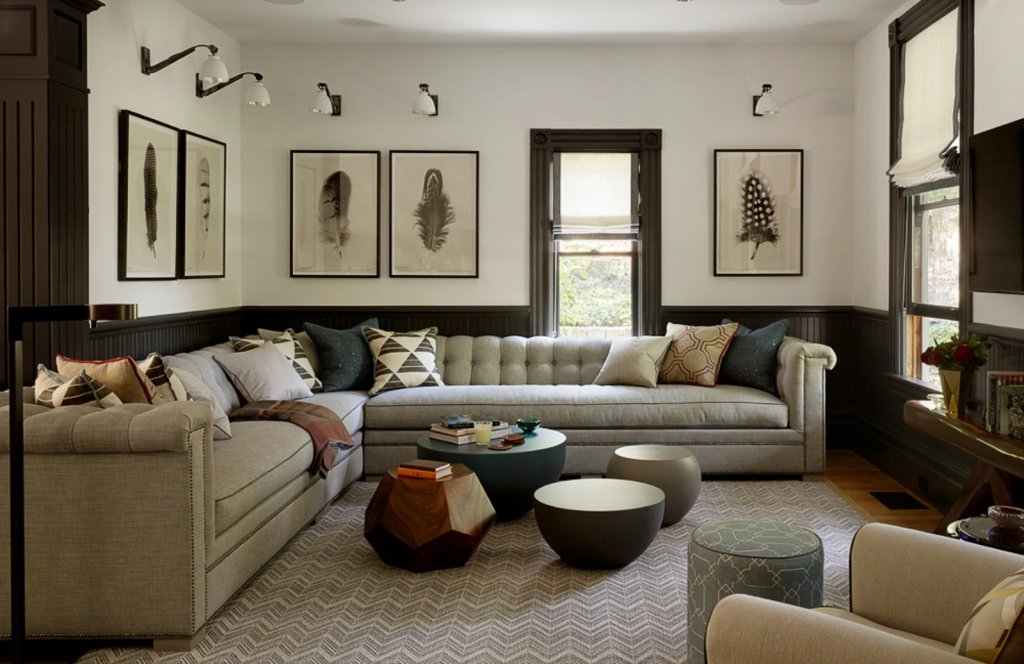

If you want to make room for a view or an entertainment set, the L-shaped layout is a great idea to arrange the space. In the inspiration, above you can see how they worked around with the angles and shapes. There are no dull spaces that look like they are wasted. In fact, there is a sense of direction working with an L-shaped layout. Taking a glance at the walls, they managed to run it along with the sectional couch. This may seem to be too massive for a couch but this works well with houses with larger households. It draws attention to the core of the living room that makes the space look collaborative.
Rectangular Layout
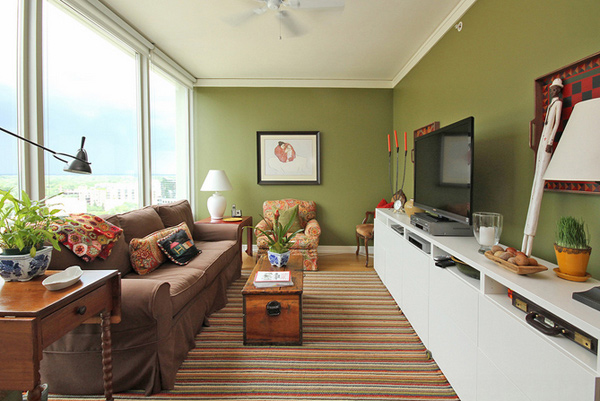

For small spaces for a living room, parallel layouts work best to maximize the space. It can be a little difficult to work around for some but that does not mean the design and functionality of the space should be left compromised. As seen in the inspiration above, there is enough room for four to five people sitting comfortably in the living room. An entertainment set is placed opposite the sitting area. It may not seem to be that spacious but creating an illusion through color would do the trick. It would be best to work with light and neutral colors to have a sense of light and an airy environment. These palettes will make the space be less congested and help in acquiring natural light.
Open-Plan Layout
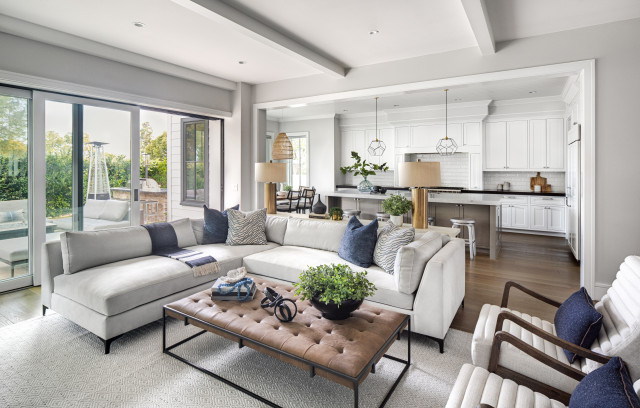

Open plan layouts are common in modern homes these days. But, how will you be able to design the living space when it is shared with others? They may not be walls surrounding the living room but you have to work around what you have and be creative with it. As seen in the image above, they created an enclosed layout in the living space to improve the privacy and comfort of the environment. It makes room for approximately 8 to 10 people. The seat is surrounding a coffee table that can also be converted into a bench in times when additional seating capacity is needed. Understanding the layout, they made enough room for the space to be accessible. In open layouts, the living room is the core of the space. It is interconnected with the other spaces of the house such as the kitchen, dining area, and even the veranda.
Box Layout
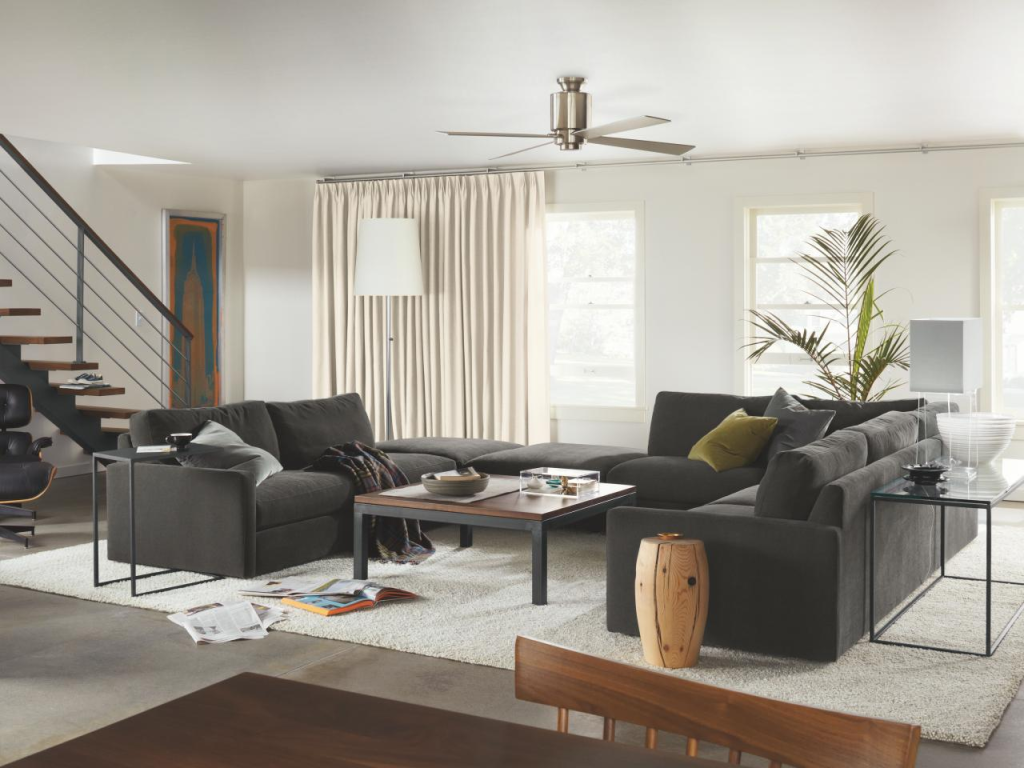

As a high traffic area, the living room should be easily accessed to and from the other spaces of the house. We must establish how the users would feel within the space. Box layouts are often enclosed from all sides having minimal cuts to make room for ingress and egress. It is important to know how to enclose the space. This will help in building a private and intimate space best shared with the household. Whether it be in an open or enclosed space, box layouts are held to maximize the corners and edges of the space.
