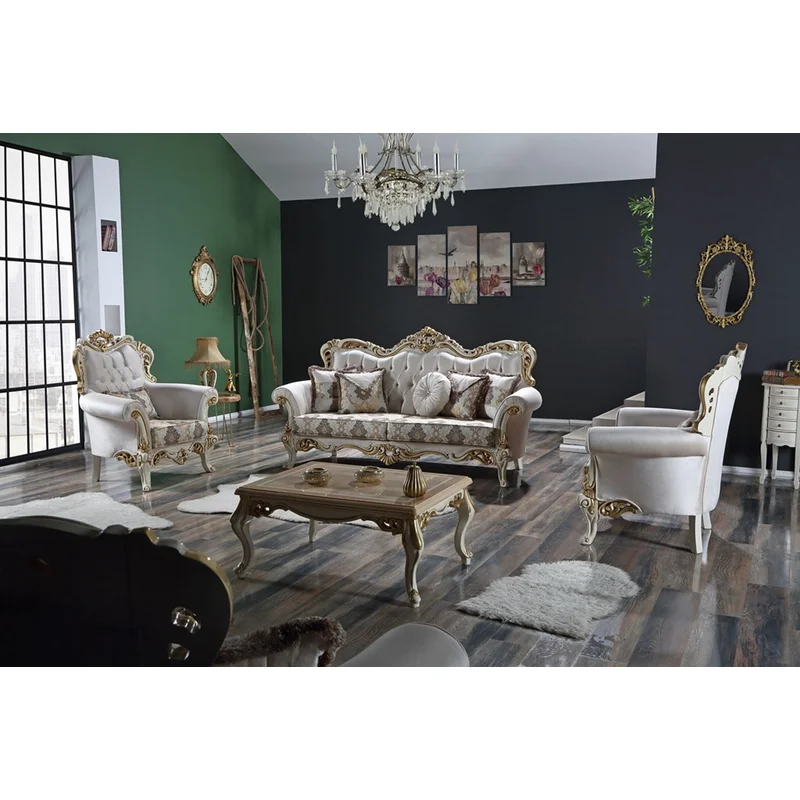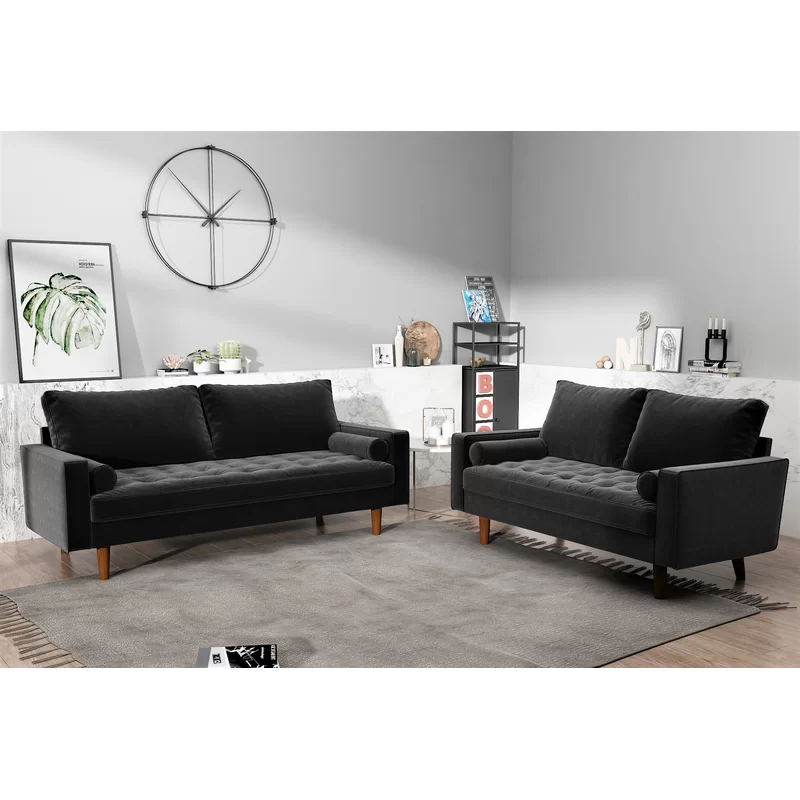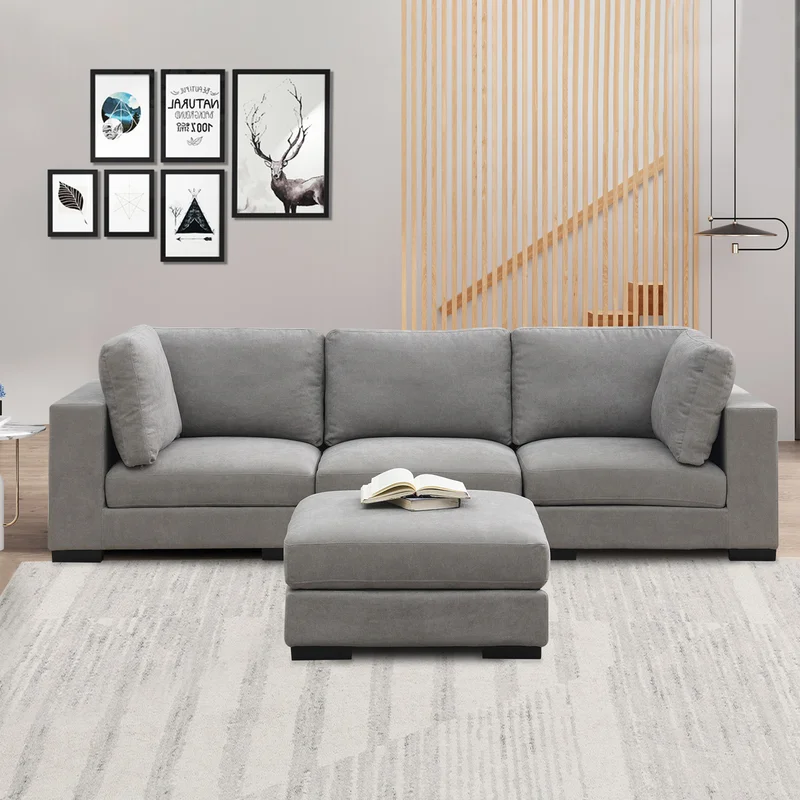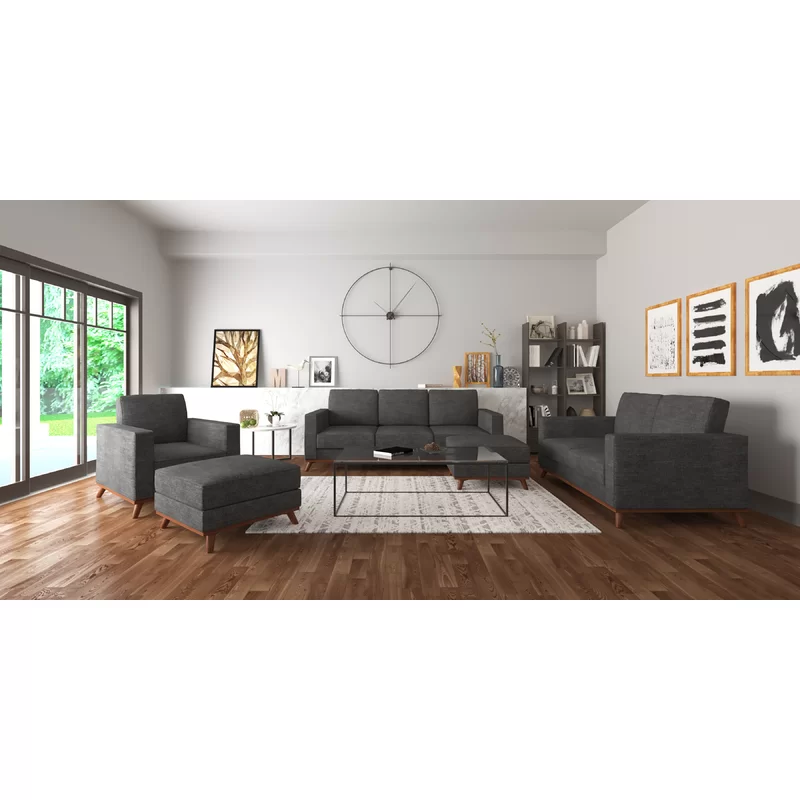10 Living Room Layout Ideas and How to Design Them
The living room is the most popular space in the household. Since it is the frontline of the house, transforming the space into a more adequate layout seems fair. Whether it is a rented or owned house, it is just right to make the space as functional and effective as possible. It may be a challenge to move things around every now and then but the living room is a vital space at home. The design and layout should be according to the household’s activities and character. Perhaps you want a space where you feel at home. A space where you can host guests, watch movies, or just want a functional space for lounging, set up your living room to a space you want to look at every day. To give you an idea, we have 10 worth stealing ideas for a living room layout and instructions on how to design them.
- Simple and Casual


For a more relaxed environment, a simple and casual layout would best fit your living room space. It is the traditional way of setting up the living room free from complicated positions and decorations. The coffee table is enclosed in two to three pieces of couch or armchair with one side open. It will define the distance of how close or far the pieces of furniture will be from one another. There is no need for whimsical decorations and such because the goal design works for a homey environment. When it comes to casual and freestyle layouts, there are no rules on the elements you want to surround the living room with. It is all about putting interesting pieces together that make up a warm and inviting living room area. Whether if it is for large crowds or an intimate night alone, this layout would suffice the ambiance you want to build.
- Formal and Symmetrical


If clarity and order are what you prefer, the formal and symmetrical would suit your tastes for a living room layout. This living room layout works well in classy and grand interior designs. There are no complications as to what you need to place on every space. Since the layout is formal and symmetrical, every element is required to be put accordingly. The things located on the right side should be found on the left side too. It introduces balance and order in designing a living room essential for both simple and extravagant styles. Most who prefer this living room layout are those who want to maximize the given space. Because the layout is balanced, it can be easily noticed when something is off the edge. If you have a heart for mirrored layouts, this idea is worth the steal.
- Maximized Corners


For those with limited spaces, you might consider the L-shaped living room layout. What we love about this idea is how it fills the empty boring corner spaces. All you need to do is to put two couches adjacent to one another intersecting at the origin. In this case, the origin is the side table. Since there is limited space, the design layout is ought to be more compact. To prevent from making it look small, a giant rug to enclose the living space would do the trick. This is a wonderful idea for those who are living in studio-type and loft apartments. It is a free-flowing layout that will allow you to release your inner creativity and resourcefulness preventing spaces to go to waste. The layout helps in maximizing the corner spaces of the living area that are often taken for granted because they have the rest of the center space to fill.
- Linear Layout


If you want to keep things simple and straightforward, the linear layout would work effectively for your living room. The word alone would explain how the pieces of furniture are all set up. This is typically used in living spaces where you want to maximize the rest of the space for other activities. If you do not have a generous space to work with, a linear layout will be on the top of your list. This is often used in kitchenettes. But, it also works for the living room space. The linear layout is free from complications. It is often used by those who do not host a huge number of guests but prefer to have room for other physical activities. It makes the space more customizable or moveable in cases where you need a larger space. It may not seem to be the first choice of some but the linear layout creates an illusion that makes the living space more free and spacious.
- U-Shaped Arrangement


For parties and movie marathons with friends, the u-shaped arrangement would work according to what you need for a living room. What we love about this arrangement is how it can cater to a huge number of people and still have enough room for floor-seating. It is also a free-flowing space where angles of arrangements are involved. You can work with 90-degree seating or even 45-degree arrangement. Combining both will help you free the living room from unwanted and awkward empty spaces. More often than not, this arrangement is also used in outdoor living areas with a bonfire in the center. In this case, the focal point is the coffee table where the seating furniture surrounds it. Always remember to base the number of seats on the activities often conducted in the living area.
- Sectioned Space


Common in rental and pre-owned houses is the open living layout. This suggests that the living room, dining room, and kitchen are compact in one huge space without walls. It is often used to maintain and induce a well-ventilated and well-lit space for the household. In cases when you are having a hard time putting up invisible divisions to the living area, the best way to nail the layout is by working with sectioned ones. An sectional layout would work best if you want to free the entire space from shelves and dividers to define the sections of the public areas. One way of doing so is by working with a sectional layout. This includes pieces of furniture that maximize even the awkward corners of the room. It helps in defining the space covered by the living area transitioning to the different areas of the house.
- Casual Crate


For free-flowing and casual setups, this crate layout will suit your needs as you design the living area. Some may be following too many rules in designing their living room considering that it is the first space to see when entering the house. But, the more you make the layout complicated, the more it feels less relaxed. A living area must be designed according to the pressing needs of comfort and relaxation of the household. It is not limited to how the guests will view the space. Thus, the best way to work around it is by keeping the layout casual where the household and guests can move freely. This will make them feel more at home.
- Transitional Space


For open living, kitchen, and dining area layouts, one thing to ensure is the unity in furniture. Allow them to define their purpose through the layout. The transitional space allows the entire room to be well-acquainted with one another. This is perfect when you do not want to set a few dividers to define the zones of the area. The layout of the living room furniture will determine its coordination with the other elements within the room. If you have a generous amount of space, this is an ideal way of puting up your furniture. With the right pieces used, the living area looks filled and coordinated with the rest of the space. Always remember that a transitional layout aims to free the space from the void. It enables a free-flowing layout disabling cases when the different zones are not well-coordinated with one another.
- Enclosed Living


For closed living rooms, this layout is ideal to fill the entire floor area. The enclosed living layout caters to households with plenty of room for seating furniture. As you can see in the image above, even though the room is not as generous as expected, they still managed to squeeze in seating furniture good for 7 to 8 people. They do not look compact and remains to have enough room for floor seating. In cases when they need the entire floor for other activities, they can actually move the couches to the sides of the living room to make space. This is a layout to steal, especially if you are expecting a number of guests every now and then, the enclosed layout will allow you to host a gathering with friends and family.
- Fun and Asymmetrical


If you prefer the living room space to be free-flowing and casual, check out this asymmetrically laid out layout. Compared to the other layouts above, this is one of the most chill arrangements you can ever find. They come in a variety of seating furniture without any rules of how much seats it can cover. As you can see in the image above, there are four types of seats used variating in the number of people it can cover. They even managed to use a bench as a coffee table that can also be used as a footrest or additional seat in cases when you have plenty of guests around.
