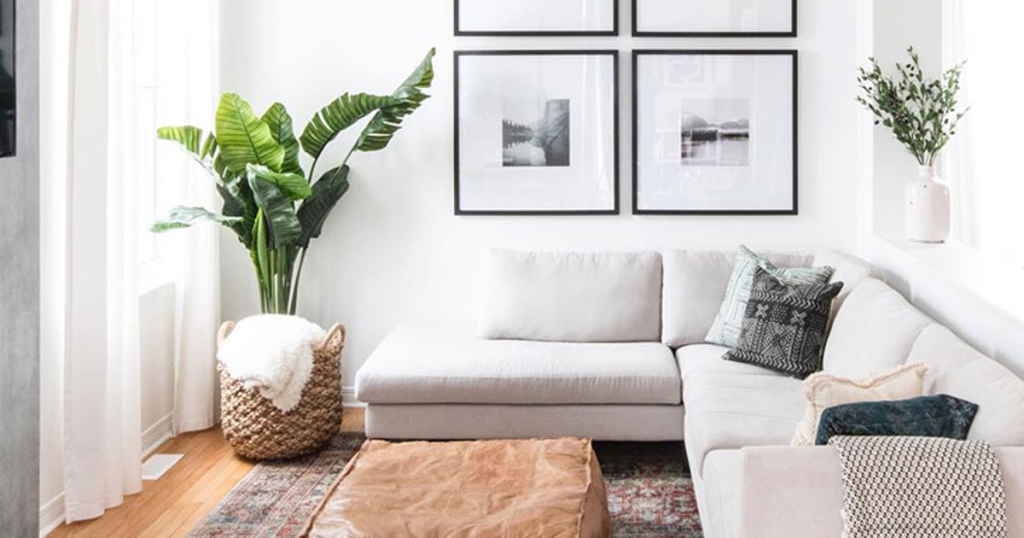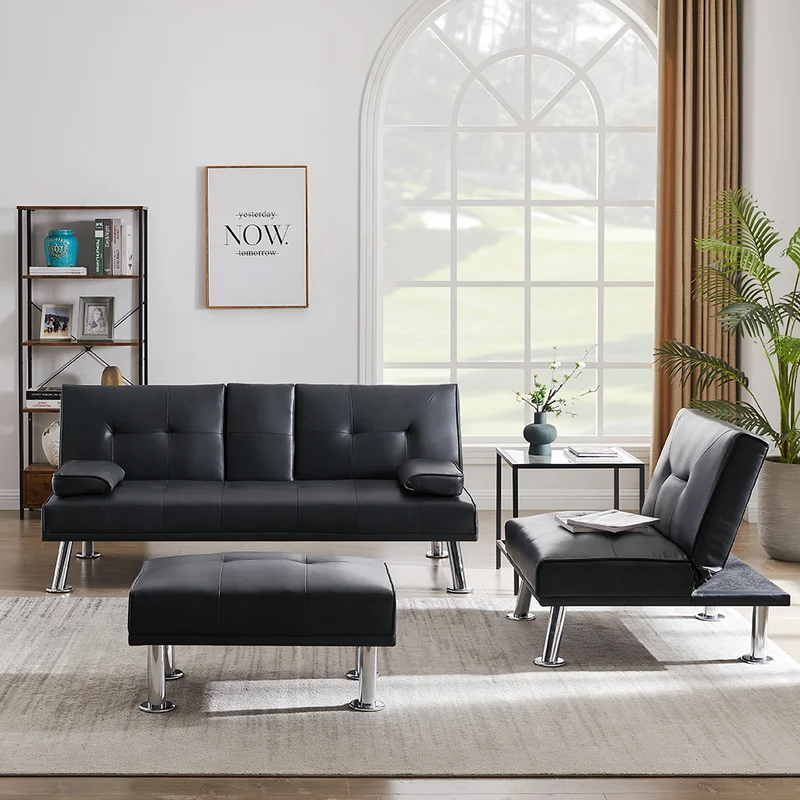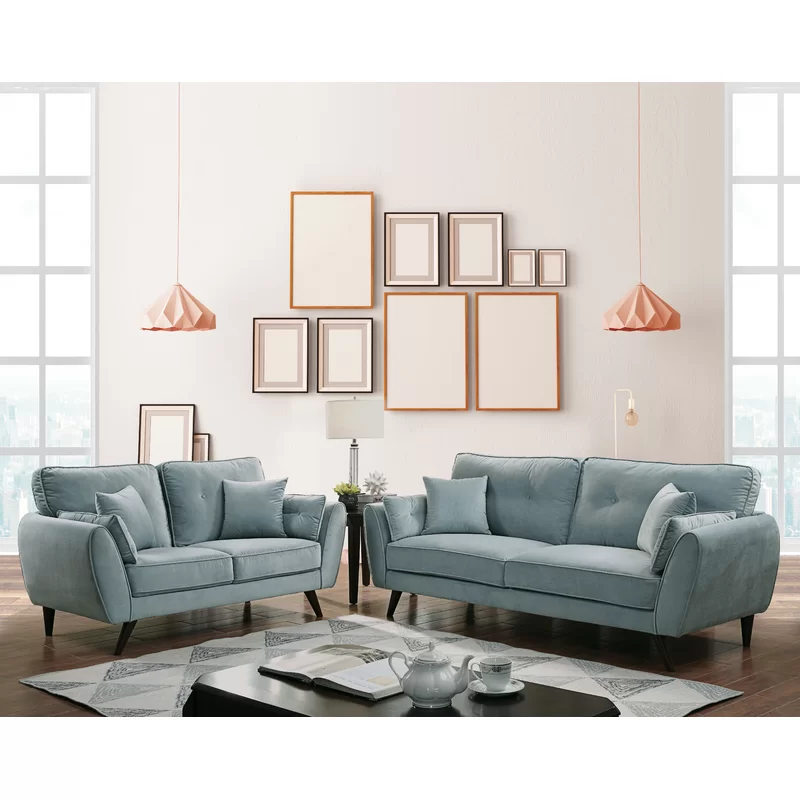10 Ideas on How to Set Up Furniture in a Small Living Room
Small living rooms are a challenge in terms of trying to make everything fit in one space. The goal is to prevent the space from looking too congested but maximize the limited floor area. At some point, it may seem to be an impossible task to fulfill. If you have plenty of stuff to fill your living room, how can you possibly fill everything in such limited space? As the most popular place for chilling, having guests, or simply entertaining, we want to make things possible by making a small living room area be as functional as a big one. We have scooped 10 inspirations to make your small living room work in spite of its living room size. Allow these ideas to make the most out of the small and limited space you have for a living room.
- Tropical Life


The common misconception about small living room spaces is how they cannot be styled and make something impactful out of a limited floor area. The example above shows how a small space can make the most out of a living area. What we love about this inspo is how they managed to fit everything you need within the proximity of the space. The layout used is pretty straightforward. This is perfect for those who are having guests over as a habit. Even though the seating furniture is limited, there is enough room for floor seating. To keep the clutter at a minimum, they located a full shelf on the side to exhibit interesting collections.
- Modern Rustic


One of the simplest ways on how to keep the living room look smaller is by making room for all the other sides of the space. Maintaining the space open will make it look spacious and free from human traffic. Give enough credit for the walls too. Pull it a little towards the center to make a spacious illusion. The area for conversation is the most important. In cases of small living rooms, focus on the fundamental zone of the living area. What we love about the inspo above is how the layout is plain and simple yet the vibe gives away the same environment in a coffee shop. Always remember to make room for what matters and minimize all the other things that will just make the room look cluttered.
- Full Corners


In choosing the right furniture, work with the ones that you think would make it feel like home. Work your way on lightening up the visual weight of all that is placed in the living room. One of the smart ways of doing so is by setting up furniture on a lighter note. Whether if it is in terms of color, texture, or material, choose the ones that you think have a lighter visual aesthetic impact. Free the space from obstruction and allow your furniture to fill at least 60% of the floor area. The layout above is an effective way of having enough room to walk, work, or even conduct exercises. Do not let the furniture take over the entire space. In this case, the designer opted for a sectional couch that fitted the corner perfectly. The seating furniture took over two sides of the living room, increased seating capacity, and left enough room for other activities.
- Tri-Tone Cave


The color palette is a gem in making a small living room work. Use it in creating an illusion to make the area look spacious. What better way of doing so than working with combined neutral and bold tones. On the example above, we love how the room for storage is recessed to the wall consuming less of the floor area. Instead of putting up massive bookshelves to store books and other sets of collections, the recessed storage made it look like it belonged to the space. It gave enough room for the seating furniture. Even though there is limited space, do not be overwhelmed with scaling up with the size of the furniture. Larger pieces of furniture will allow you to cater to more guests and more room to seek comfort. What we love about the inspo above is how they used four pieces of furniture to make it enough to feel the vibe of a living room.
- Bachelor’s Pod


If you are not a fan of having guests around but wanted to set up a living room for the sake of having one, this three-piece living room would do the trick. Setting up the furniture in a small living room would not be a challenge. The U-shaped layout for small living rooms work evidently having enough room all to yourself. Four to five people would be comfortable hanging out in this living pod. To make it more personal, an armchair on the side would give you more time for hobbies and entertainment. You can even use the circular bench to be a footrest when not in use. The four-piece furniture in a living room is pretty straightforward. You have everything you need even in a limited space freeing the room from clutter. No extravagant decorations. Instead, maximize the room with the most important pieces of furniture.
- Straight and Curved


A free-flowing layout is yet another trick in making a small living area look spacious. In cases when the living area is in an open layout sharing the space with the kitchen and dining area, playing with a free-flowing design will make it look worth the while. Using pieces of the same color will make the overlaying elements look as if they are floating. Pay attention to the color and material proportions. It will not make the living room look compact and congested but introduce a comfortable and soothing space where they can lounge and feel relaxed. The L-shaped layout works perfectly in preventing corners from being awkwardly empty. Since they free the center space from furniture, it would not be that bad to get cozy on a fuzzy rug to make more room for floor seating.
- Studio Living


For small studio apartments, we want to make them all fit in one space. The couch, shelf, coffee table, side table, botanical plants, and standing lighting fixtures are too much for a limited floor area. What we need to do is to cut to the chase. Set up your living room with items that are necessary. Starting with the choice of the couch, limited living areas can only cater to three to five seating capacities. Make the living room look filled with everything you need. Make it feel like home. As you can see in the image above, there is not much furniture used. They just picked the ones that they think would be essential. There is nothing wrong with giving up a few items that interest you.
- Saturated Living


Spicing up the living room in a linear layout will provide more room for other activities. If you are not the type of person who is fond of having guests around, a two-seater couch would be sufficient. The objective of the living room is to provide a comfortable space beyond the bedroom. An intimate place where you can be your total self after a tiring day. Having all the places to yourself will make it more convenient to host activities that you are fond of such as exercises, meditation, a movie marathon, and even a random glass of wine on a lazy evening. A great couch and a standing lighting fixture will be enough to make the small living room homier.
- Free Seating


Multi-purpose furniture is one way of making the most out of the living area. Allow the elements to provide maximum relaxation and comfort without taking up much of the floor space. What we love about space-saving furniture is how it can turn into a whole new room in cases of spontaneous occasions. As comfortable as they may seem during the day, they can also work as the best furniture to have an afternoon nap or even during impromptu sleepovers. We love the set of furniture and how they are arranged. The bench served as a coffee table as well or even a footrest. These are the things to look out for in designing a small living room space. Set up the living room in the smartest way possible. Think of it just like any room within the house and introduce furniture that you think would bend the traditional approach of designing.
- Angular Layout


Risky layout ideas for small living rooms are the angular ones. In some cases, they work perfectly in irregularly shaped living areas. What we love about this layout is how they make the space more collaborative for the household. It makes the furniture look more inclusive. Even though there is not enough room for additional seating furniture, it lures the household to bond in the living area making them feel all comfortable. Always remember that working on different angles is essential, especially when you want to make the most out of the given floor area. Take time to experiment on what works for the activities you host in the living room. Not because the space is small does not necessarily mean you have limited choices on how to design it. All you need to do is be resourceful and creative in working with the layout and design of the living room.
